13Z Rue Villeneuve
Gatineau (Hull), Outaouais J8Y1L1
Duplex | MLS: 9976636
$600,000
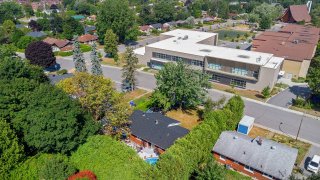 Frontage
Frontage 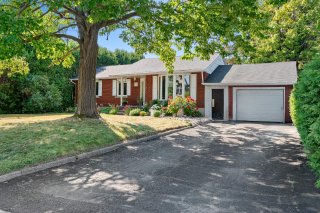 Kitchen
Kitchen 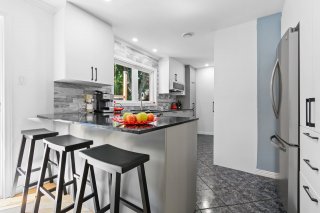 Kitchen
Kitchen 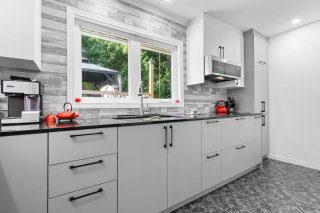 Kitchen
Kitchen 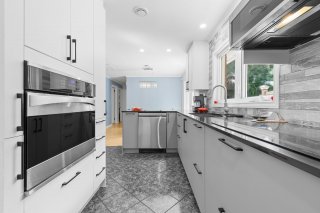 Kitchen
Kitchen 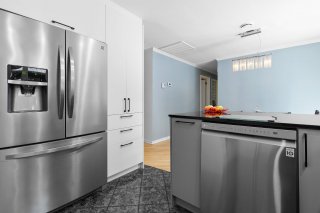 Dining room
Dining room 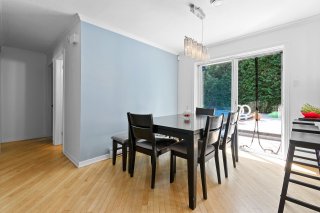 Dining room
Dining room 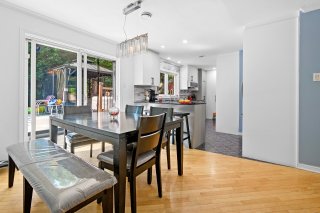 Bedroom
Bedroom 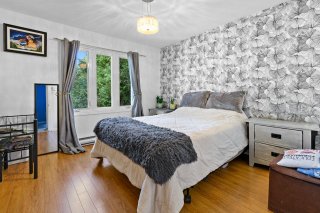 Living room
Living room 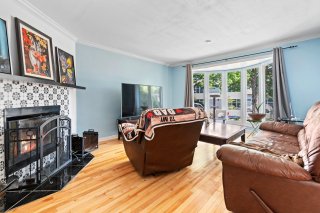 Living room
Living room 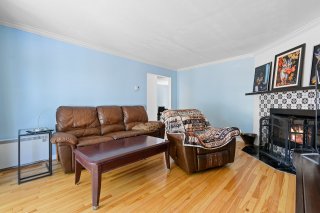 Bathroom
Bathroom 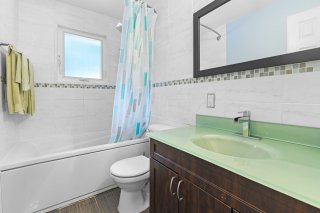 Office
Office 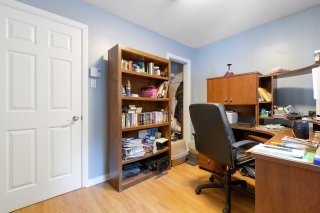 Bedroom
Bedroom 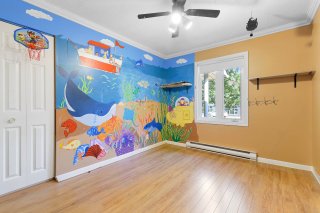 Bedroom
Bedroom 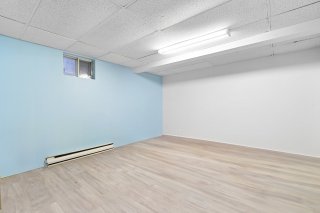 Laundry room
Laundry room 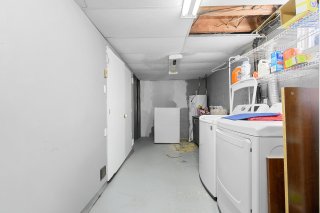 Kitchen
Kitchen 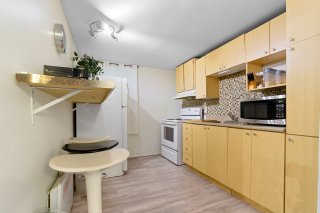 Bathroom
Bathroom 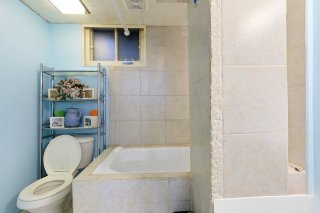 Bathroom
Bathroom 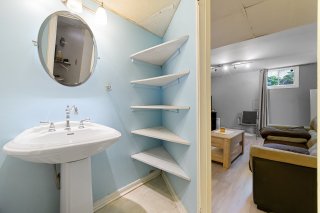 Living room
Living room 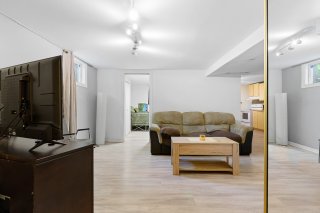 Living room
Living room 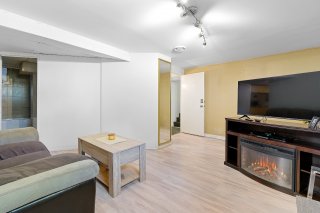 Hallway
Hallway 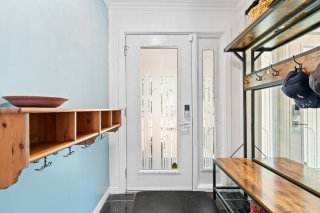 Hallway
Hallway 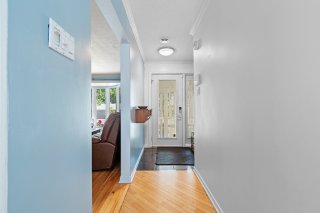 Staircase
Staircase 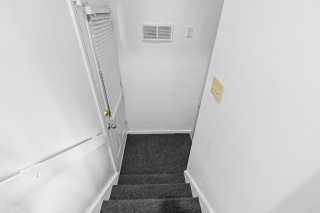 Bedroom
Bedroom 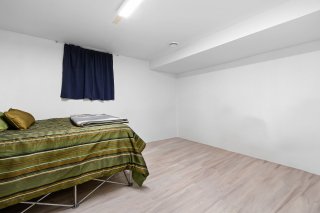 Corridor
Corridor 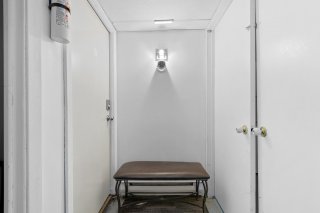 Corridor
Corridor 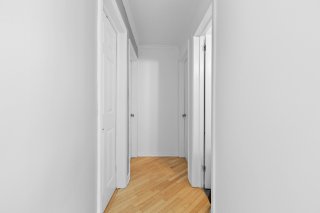 Pool
Pool 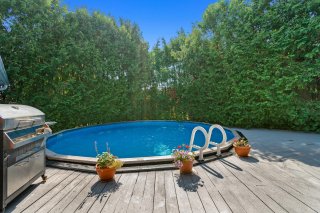 Patio
Patio 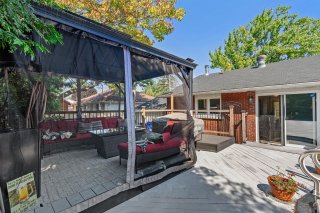 Hot tub
Hot tub 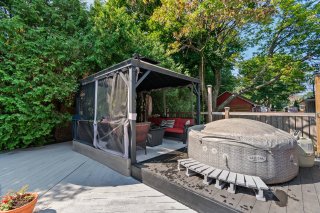 Backyard
Backyard 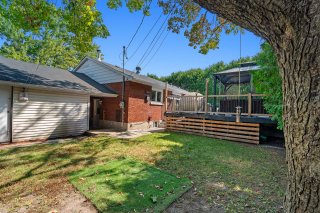 Backyard
Backyard 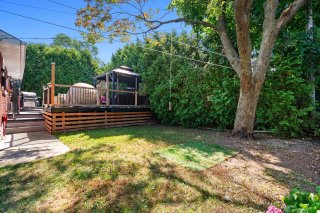 Parking
Parking 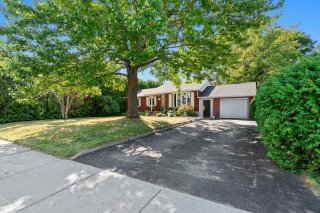 Frontage
Frontage 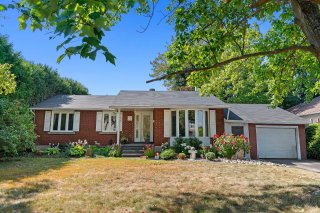 Frontage
Frontage 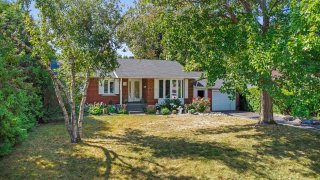 Parking
Parking 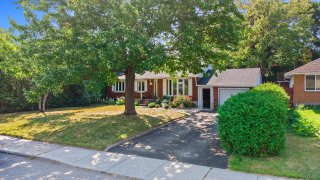 Aerial photo
Aerial photo 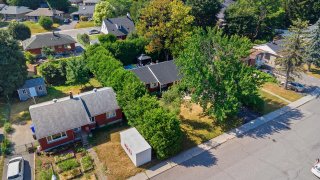 Aerial photo
Aerial photo 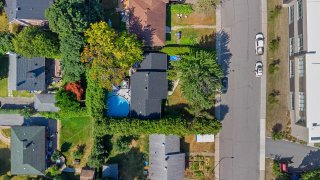 Aerial photo
Aerial photo 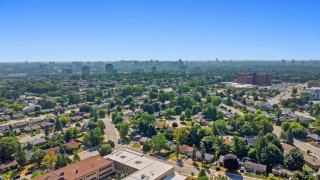 Aerial photo
Aerial photo 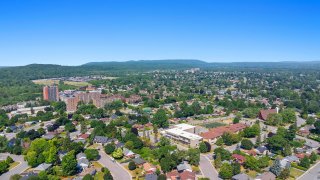 Aerial photo
Aerial photo 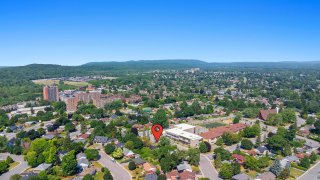 Aerial photo
Aerial photo 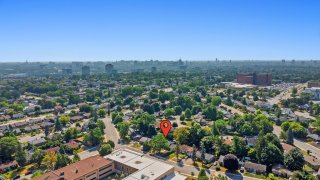 Aerial photo
Aerial photo 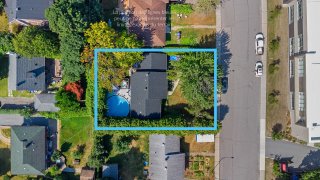
Description
Incredible opportunity to acquire this duplex just 15 minutes from Ottawa! Situated on a 7,000 sq. ft. lot, this property features 5 bedrooms and 2 full bathrooms, a fully renovated kitchen, and a brand-new roof (2025). The basement offers a one-bedroom unit, perfect for a family member or additional rental income. Enjoy a spacious and private backyard with a swimming pool, garage, and much more! Ideally located near parks, bike paths, elementary and secondary schools, shopping centers, highways, and only minutes from the capital. A perfect choice for first-time investors!
13 Rue Villeneuve, Gatineau (Hull)
Located in a highly sought-after family-friendly
neighborhood of Gatineau (Hull) and officially recognized
as a duplex by the City of Gatineau.
Just minutes from Ottawa
Strategic location close to public transit
Large private backyard, fenced and lined with hedges for
complete privacy
Nearly 7,000 sq. ft. lot
5 bedrooms and 2 full bathrooms
Fully renovated kitchen
New roof (2025)
Freshly painted
Basement unit with 1 bedroom, perfect for a family member
or rental income
Private pool and garage
Close to everything you need: parks, bike paths, elementary
and secondary schools, shopping centers, highway access.
The best opportunity on the market--perfect for your
family or a first-time investor!
Inclusions : Gazebo, living room television, refrigerator, microwave hood, built-in oven, dishwasher, spa, pool with accessories, alarm system, and water heater.
Exclusions : Washer, dryer
Location
Room Details
| Room | Dimensions | Level | Flooring |
|---|---|---|---|
| Hallway | 3.3 x 11.3 P | Ground Floor | Ceramic tiles |
| Living room | 13 x 16 P | Basement | |
| Kitchen | 14.6 x 8.6 P | Ground Floor | Ceramic tiles |
| Kitchen | 14.6 x 8.6 P | Basement | |
| Living room | 13 x 16 P | Ground Floor | Wood |
| Bedroom | 9.2 x 11 P | Basement | |
| Dining room | 10 x 11.3 P | Ground Floor | Wood |
| Bathroom | 4.8 x 8 P | Basement | |
| Bedroom | 9.2 x 11 P | Ground Floor | Wood |
| Primary bedroom | 10.7 x 10.8 P | Ground Floor | Wood |
| Bedroom | 10.7 x 8 P | Ground Floor | Wood |
| Bathroom | 4.8 x 8 P | Ground Floor | Ceramic tiles |
| Bedroom | 12.2 x 13.1 P | Basement | Floating floor |
| Laundry room | 20.8 x 7.7 P | Basement | Concrete |
Characteristics
| Basement | 6 feet and over, Finished basement, Separate entrance |
|---|---|
| Pool | Above-ground |
| Equipment available | Alarm system, Central air conditioning, Central heat pump, Ventilation system |
| Driveway | Asphalt, Double width or more |
| Roofing | Asphalt shingles |
| Garage | Attached, Single width |
| Proximity | Bicycle path, Cegep, Daycare centre, Elementary school, Golf, High school, Highway, Hospital, Park - green area, Public transport, University |
| Siding | Brick |
| View | City, Panoramic |
| Foundation | Concrete block |
| Window type | Crank handle, Sliding |
| Heating system | Electric baseboard units, Other, Space heating baseboards |
| Heating energy | Electricity |
| Landscaping | Fenced, Land / Yard lined with hedges, Landscape |
| Available services | Fire detector |
| Topography | Flat |
| Parking | Garage, Outdoor |
| Sewage system | Municipal sewer |
| Water supply | Municipality |
| Windows | PVC |
| Zoning | Residential |
| Bathroom / Washroom | Seperate shower |
| Cupboard | Thermoplastic |
| Hearth stove | Wood fireplace |
This property is presented in collaboration with EXP AGENCE IMMOBILIÈRE