7 Rue Brazeau
Gatineau (Gatineau), Outaouais J8R2G2
Two or more storey | MLS: 24348383
$799,900
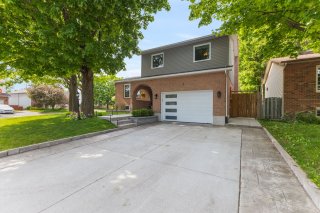 Frontage
Frontage 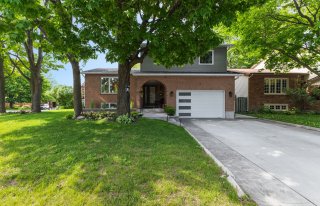 Hallway
Hallway 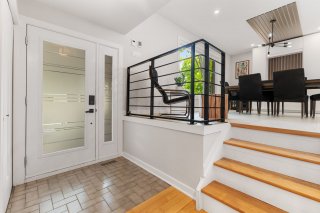 Dining room
Dining room 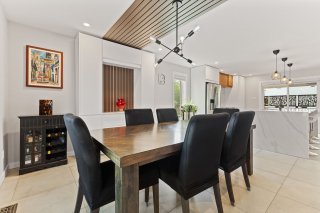 Dining room
Dining room 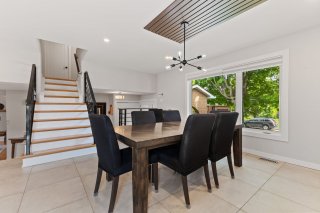 Kitchen
Kitchen 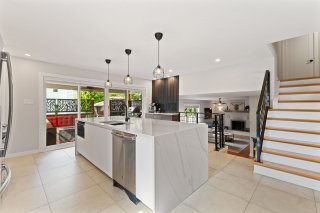 Kitchen
Kitchen 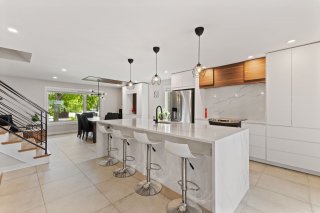 Kitchen
Kitchen 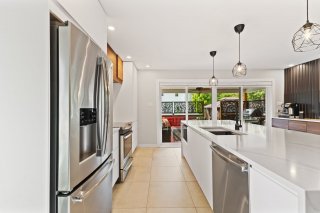 Kitchen
Kitchen 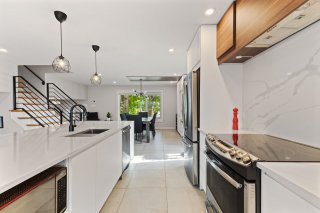 Washroom
Washroom 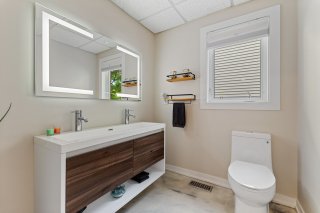 Living room
Living room 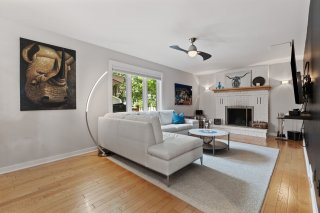 Living room
Living room 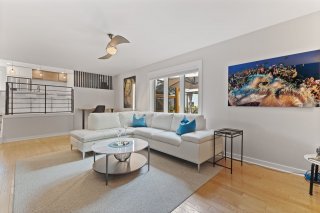 Living room
Living room 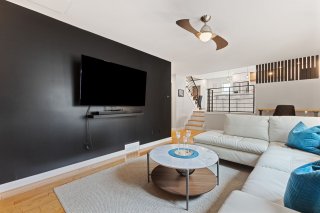 Bathroom
Bathroom 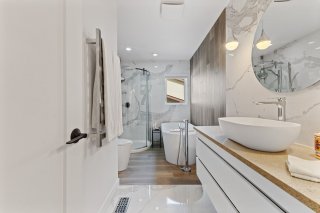 Primary bedroom
Primary bedroom 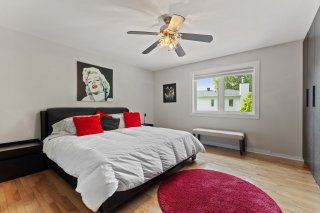 Primary bedroom
Primary bedroom 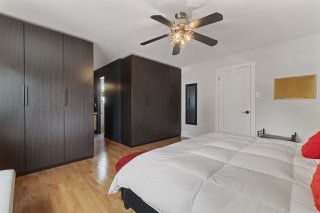 Primary bedroom
Primary bedroom 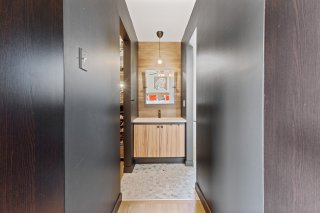 Walk-in closet
Walk-in closet 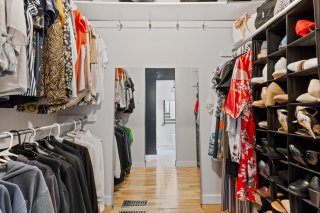 Ensuite bathroom
Ensuite bathroom 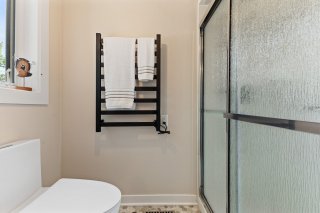 Bedroom
Bedroom 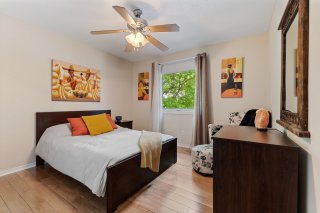 Bedroom
Bedroom 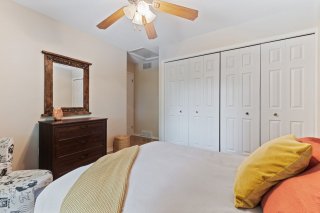 Bedroom
Bedroom 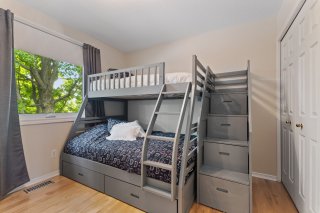 Bedroom
Bedroom 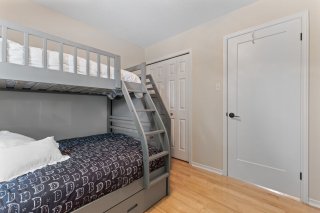 Family room
Family room 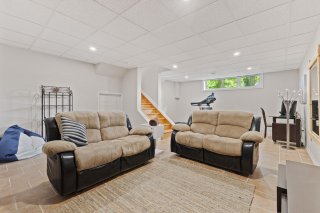 Family room
Family room 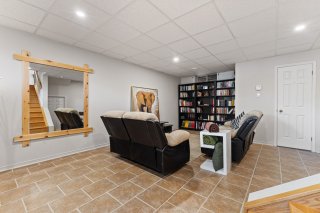 Washroom
Washroom 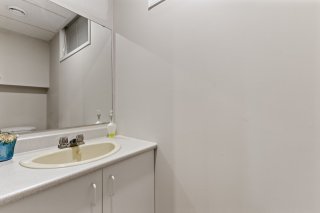 Other
Other 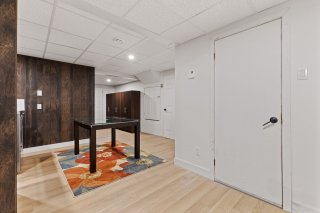 Laundry room
Laundry room 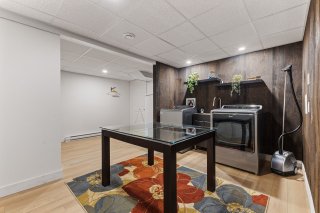 Storage
Storage 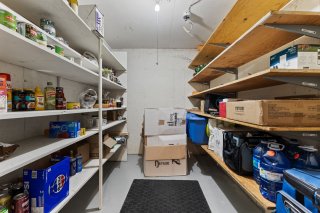 Other
Other 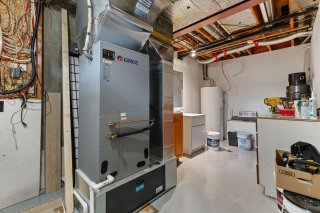 Balcony
Balcony 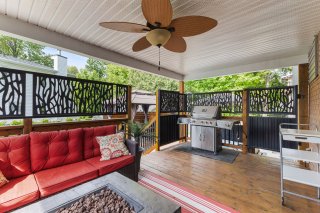 Balcony
Balcony 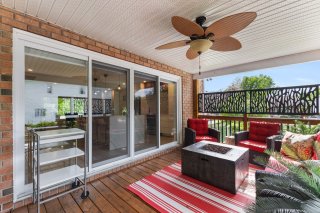 Pool
Pool 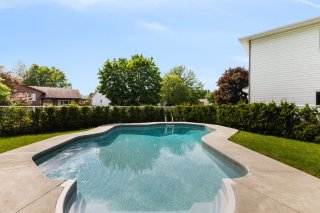 Pool
Pool 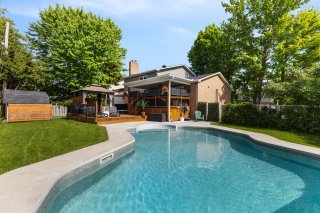 Hot tub
Hot tub 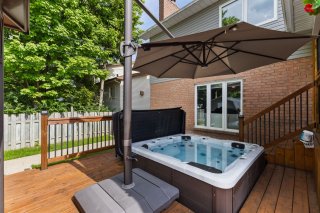 Shed
Shed 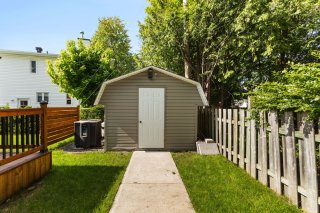 Backyard
Backyard 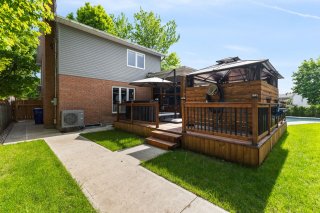 Frontage
Frontage 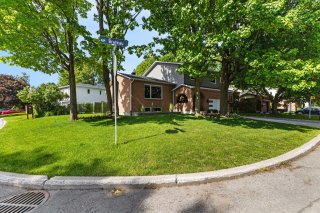
Description
Stunning modern home with an open-concept main floor. Contemporary kitchen featuring a large 9'x4' island, coffee nook, quartz backsplash, and 12-foot patio door. Heated floors in the kitchen, dining room, and upstairs bathroom. Three bedrooms, including a primary suite with private bathroom and walk-in closet. Two full bathrooms, two powder rooms, and two finished basements offering multiple possibilities. Fenced backyard with heated inground pool, spa, and private covered balcony. Close to all services.
Discover this beautiful turnkey property, meticulously
maintained and updated with quality materials. Located on a
corner lot, it offers optimal comfort in a peaceful
environment.
Recent Renovations and Additions:
- Fully renovated kitchen with a modern design
- New flooring throughout
- Heated floors in the kitchen, dining room, and upstairs
bathroom
- New exterior doors and windows
- Double concrete driveway, perfect for multiple vehicles
- Added heated in-ground pool, ideal for summer enjoyment
- Spa for year-round relaxation
- Covered balcony with roof, perfect for enjoying the
outdoors
- New furnace
- New central heat pump for optimal comfort year-round
Property Features:
3 bedrooms
2 full bathrooms
2 additional half-bathrooms
2 fully finished basements, ideal for a family room,
office, or home gym
Private, fenced-in yard on a landscaped corner lot
A home that combines style, comfort, and functionality.
Don't miss this unique opportunity!
Inclusions : refrigerator, oven, dishwasher, washer and dryer, water heater, furnace, central heat pump, pool and pool water heater, spa, gazebo.
Exclusions : blinds, window dressings, security cameras
Location
Room Details
| Room | Dimensions | Level | Flooring |
|---|---|---|---|
| Hallway | 8.9 x 7.1 P | Ground Floor | Ceramic tiles |
| Dining room | 13.10 x 12.9 P | Ground Floor | Ceramic tiles |
| Kitchen | 16.9 x 12.8 P | Ground Floor | Ceramic tiles |
| Living room | 11.3 x 22.5 P | Ground Floor | Wood |
| Washroom | 6.10 x 5.10 P | Ground Floor | Other |
| Primary bedroom | 14.6 x 14.10 P | 2nd Floor | Wood |
| Bathroom | 7.3 x 7.1 P | 2nd Floor | Ceramic tiles |
| Bedroom | 11.1 x 10.10 P | 2nd Floor | Wood |
| Bedroom | 11.1 x 9.8 P | 2nd Floor | Wood |
| Bathroom | 13.3 x 6.11 P | 2nd Floor | Ceramic tiles |
| Family room | 25.11 x 16.4 P | Basement | Ceramic tiles |
| Washroom | 2.9 x 7.9 P | Basement | Ceramic tiles |
| Other | 13.11 x 16.10 P | AU | Floating floor |
Characteristics
| Basement | 6 feet and over, Finished basement |
|---|---|
| Bathroom / Washroom | Adjoining to primary bedroom, Seperate shower |
| Heating system | Air circulation |
| Roofing | Asphalt shingles |
| Garage | Attached, Heated |
| Proximity | Bicycle path, Cegep, Daycare centre, Elementary school, Golf, High school, Highway, Park - green area, Public transport, University |
| Siding | Brick, Vinyl |
| Equipment available | Central heat pump, Electric garage door |
| Driveway | Concrete, Double width or more |
| Heating energy | Electricity |
| Landscaping | Fenced |
| Topography | Flat |
| Parking | Garage, Outdoor |
| Pool | Inground |
| Sewage system | Municipal sewer |
| Water supply | Municipality |
| Foundation | Poured concrete |
| Windows | PVC |
| Zoning | Residential |
| Distinctive features | Street corner |
| Hearth stove | Wood fireplace |
This property is presented in collaboration with EXP AGENCE IMMOBILIÈRE