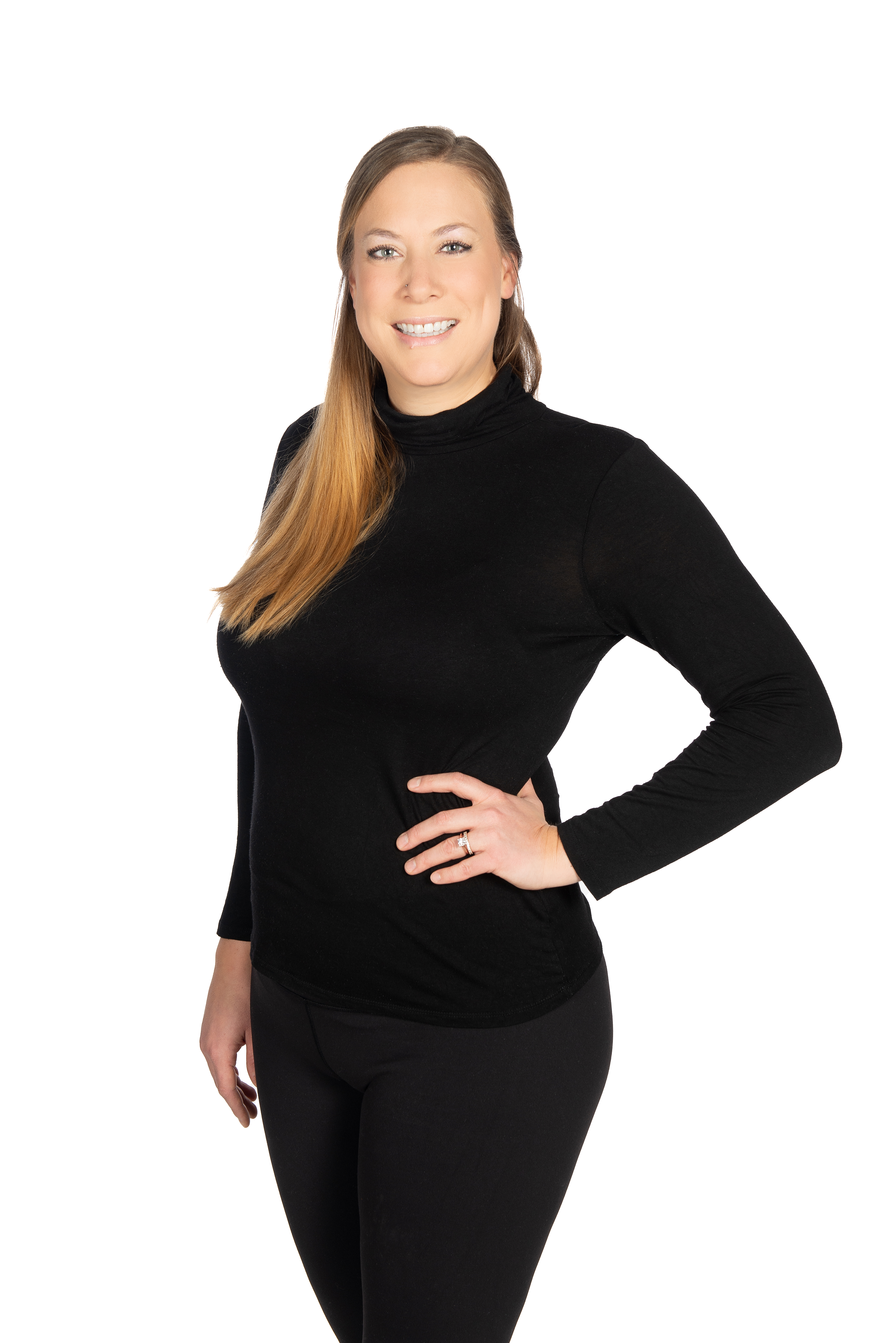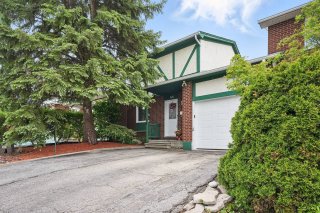 Overall View
Overall View 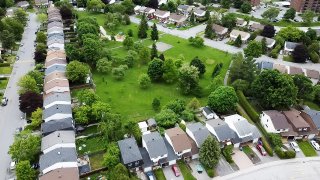 Hallway
Hallway 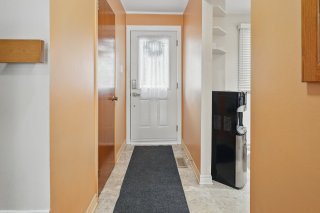 Kitchen
Kitchen 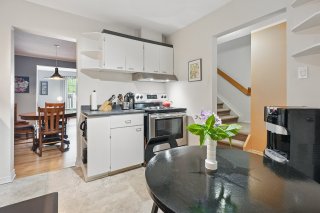 Kitchen
Kitchen 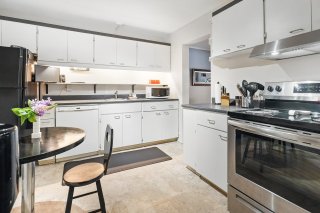 Kitchen
Kitchen 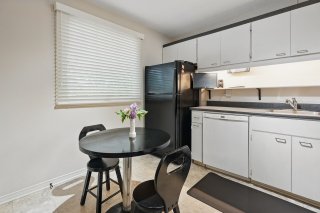 Kitchen
Kitchen 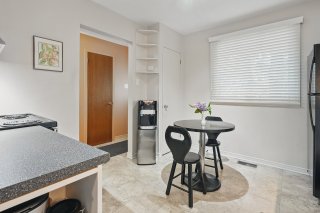 Washroom
Washroom 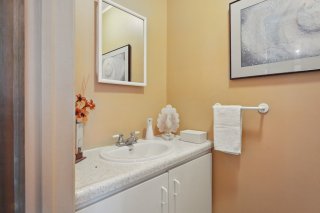 Dining room
Dining room 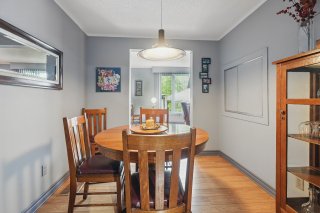 Dining room
Dining room 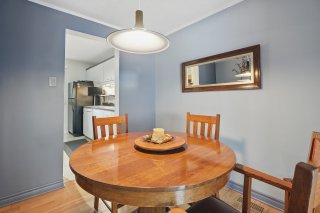 Living room
Living room 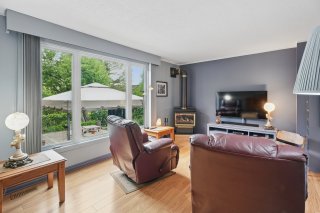 Living room
Living room 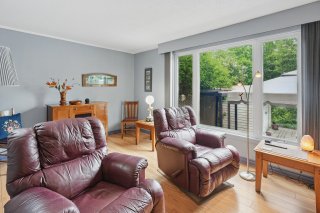 Living room
Living room 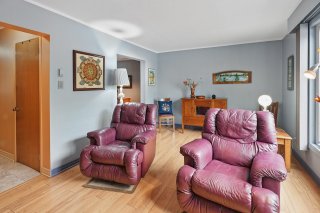 Living room
Living room 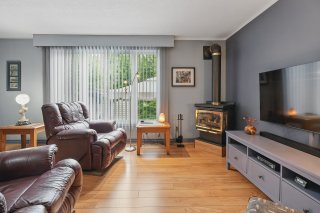 Hallway
Hallway 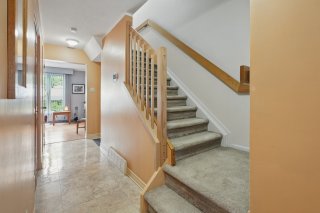 Primary bedroom
Primary bedroom 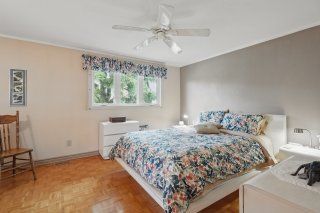 Primary bedroom
Primary bedroom 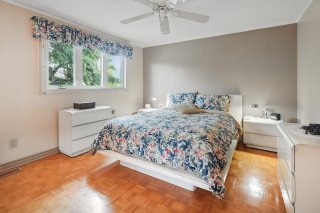 Primary bedroom
Primary bedroom 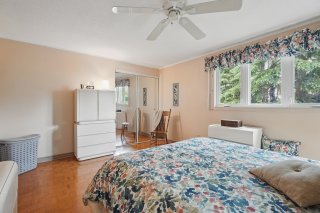 Primary bedroom
Primary bedroom 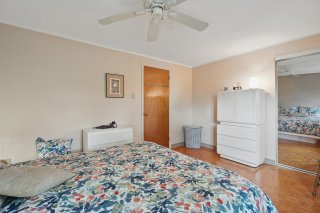 Bedroom
Bedroom 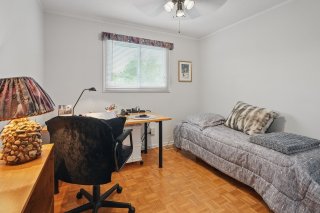 Bedroom
Bedroom 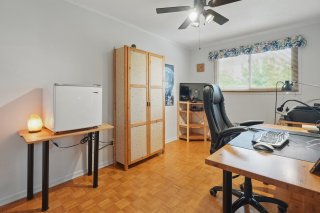 Bedroom
Bedroom 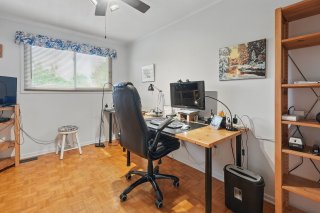 Bathroom
Bathroom 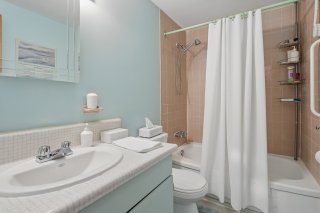 Bathroom
Bathroom 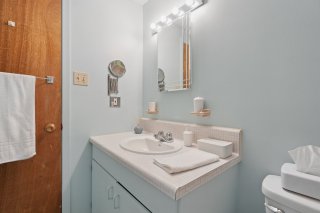 Family room
Family room 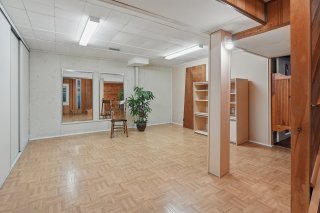 Family room
Family room 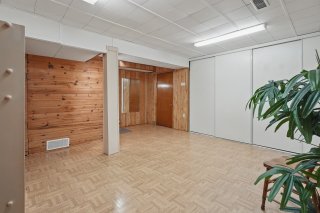 Office
Office 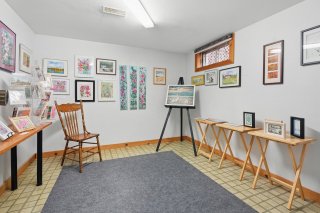 Laundry room
Laundry room 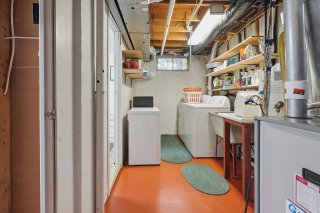 Storage
Storage 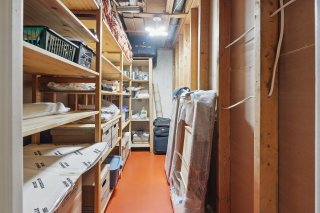 Solarium
Solarium 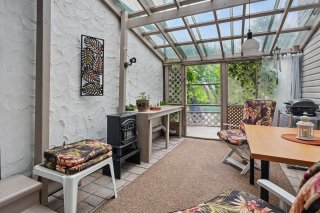 Solarium
Solarium 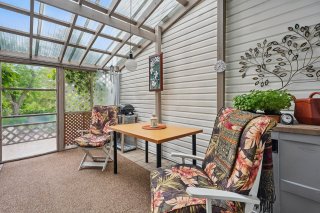 Solarium
Solarium 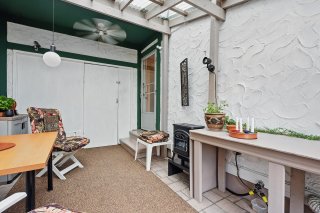 Back facade
Back facade 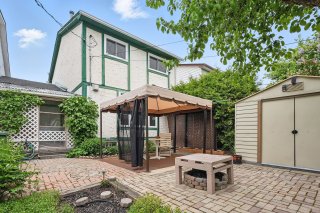 Backyard
Backyard 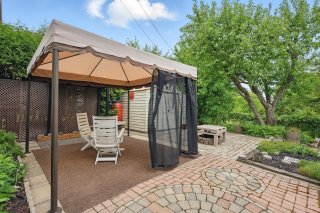 Backyard
Backyard 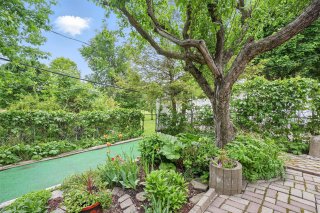 Overall View
Overall View 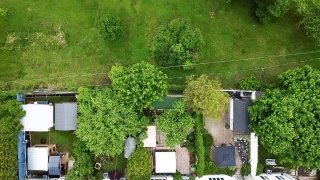 Overall View
Overall View 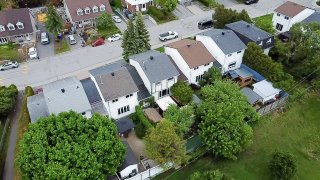 Overall View
Overall View 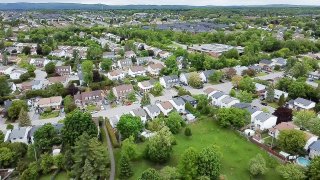 Frontage
Frontage 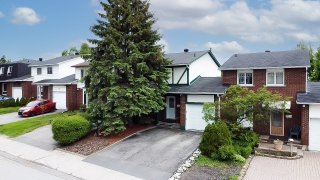 Frontage
Frontage 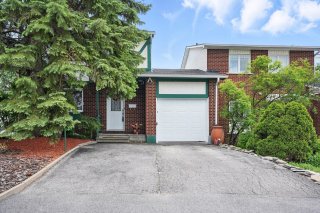 Overall View
Overall View 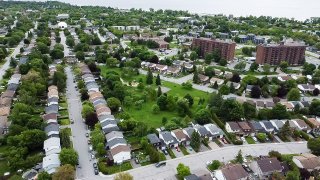
Description
Charming and welcoming, this well-maintained home offers 3 bedrooms, a basement office, and an enclosed sunroom that adds valuable living space. The backyard, backing onto Parc Bourgeau--a peaceful green space with a nearby play structure--is perfect for families, children, and pets... or simply relaxing in total tranquility. Ideally located in a central neighborhood, within walking distance to both elementary and high schools. Includes a garage and a basement with plenty of storage. Endless potential: move in as-is or renovate to your taste. A rare opportunity--must be seen!
+ Backyard with no rear neighbours, directly backing onto
Parc Bourgeau
+ Enclosed sunroom, ideal as a relaxation space, playroom,
or dining area
+ Basement office, perfect for working from home or a quiet
study space
+ Integrated garage + basement with plenty of storage
+ Peaceful and central residential area, close to schools,
parks, services, and public transit
+ Clean and well-maintained home, lovingly cared for over
the years
+ Move-in ready or ready to renovate to match your vision
Inclusions : Dishwasher, washer, dryer, fridge, stove, microwave, water cooler, as well as the blinds and ceiling lights. The matching storage furniture in the dining room, living room, and basement, including the TV unit in the living room. The gazebo and the shed in the yard, as well as the garden decorations and barrels.
Exclusions : Water heater and furnace, which are rented.
Location
Room Details
| Room | Dimensions | Level | Flooring |
|---|---|---|---|
| Living room | 18.3 x 11.1 P | Ground Floor | Floating floor |
| Dining room | 8.2 x 8.9 P | Ground Floor | Floating floor |
| Kitchen | 6.7 x 10.7 P | Ground Floor | Linoleum |
| Washroom | 3.4 x 6.5 P | Ground Floor | Linoleum |
| Hallway | 20.4 x 3.5 P | Ground Floor | Linoleum |
| Primary bedroom | 14.5 x 11.5 P | 2nd Floor | Parquetry |
| Bedroom | 8.9 x 9.5 P | 2nd Floor | Parquetry |
| Bedroom | 12.7 x 8.5 P | 2nd Floor | Parquetry |
| Bathroom | 8.5 x 4.11 P | 2nd Floor | Ceramic tiles |
| Family room | 14.1 x 14.0 P | Basement | Linoleum |
| Home office | 10.5 x 9.11 P | Basement | Linoleum |
| Laundry room | 14.11 x 6.8 P | Basement | Concrete |
Characteristics
| Basement | 6 feet and over, Finished basement |
|---|---|
| Heating system | Air circulation |
| Driveway | Asphalt |
| Roofing | Asphalt shingles |
| Garage | Attached |
| Proximity | Bicycle path, Cegep, Daycare centre, Elementary school, Golf, High school, Highway, Park - green area, Public transport, University |
| Siding | Brick, Stucco |
| Window type | Crank handle, Hung, Sliding |
| Parking | Garage, Outdoor |
| Hearth stove | Gas stove |
| Cupboard | Melamine |
| Sewage system | Municipal sewer |
| Water supply | Municipality |
| Heating energy | Natural gas |
| Distinctive features | No neighbours in the back |
| Foundation | Other |
| Equipment available | Private yard |
| Windows | PVC |
| Zoning | Residential |
