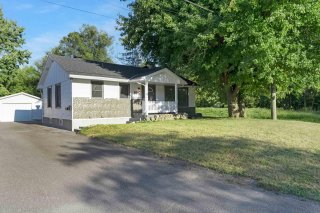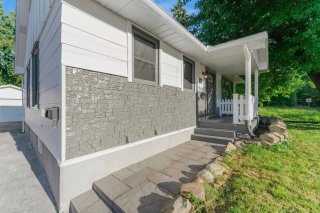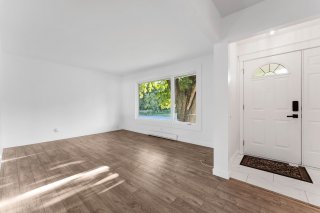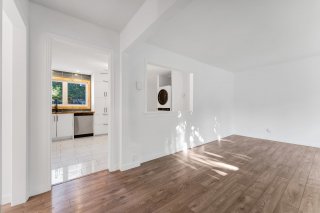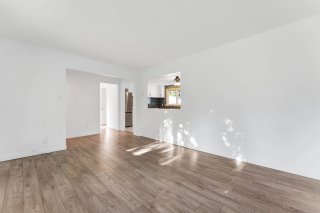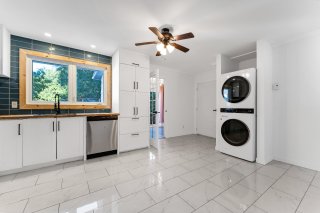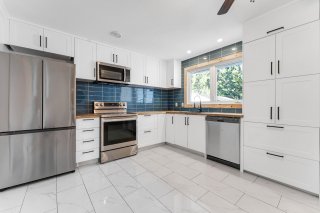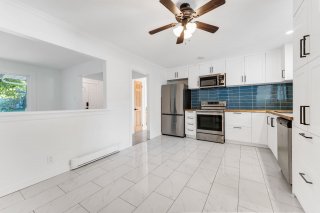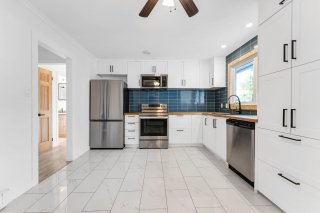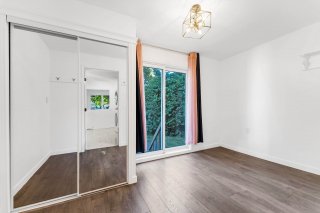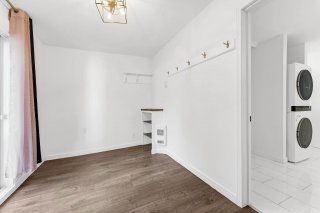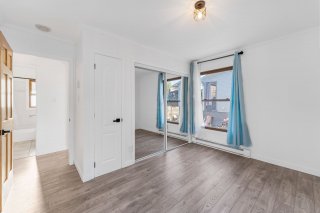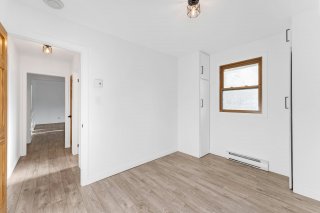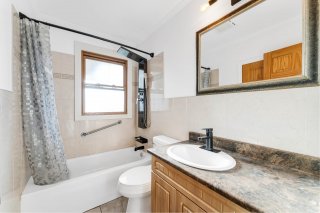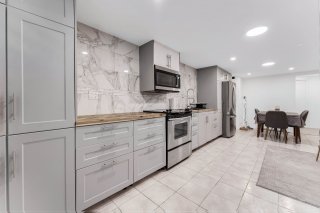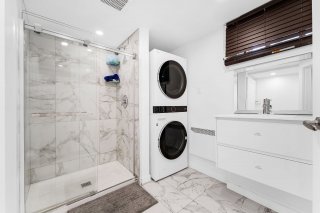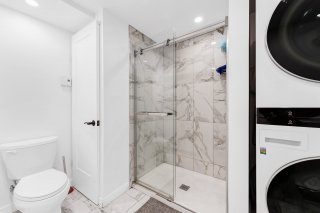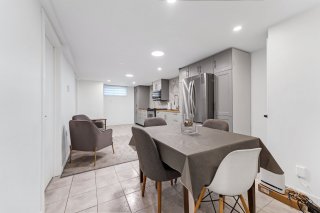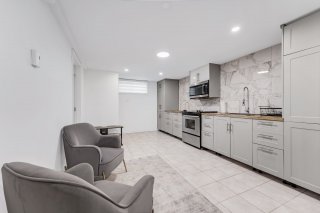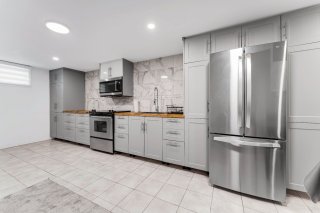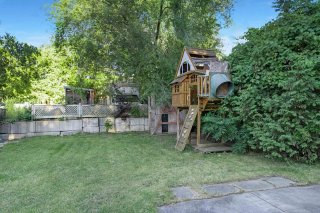Description
Superb duplex, renovated to a modern standard and well located in Gatineau. The building generates excellent annual rental income and represents a great business opportunity with good cash flow; an ideal opportunity for an investor or owner-occupant. Recent renovations: modern kitchen, new roof, recent windows, updated interior, interior and exterior painting. Attractive exterior design: private courtyard, several parking spaces and detached garage.
Superb renovated duplex in a great location in Gatineau!
+ Excellent annual rental income
+ Excellent business opportunity with cash flow.
+ Renovations: modern kitchen, new roof, recent windows,
modern interior, interior and exterior painting
+ Spacious and bright apartments, easy to rent
+ Sought-after area, close to all amenities: schools,
shops, public transportation, highway, hospital, and
parking garage
+ 1 3-bedroom apartment on the ground floor
+ 1 3-bedroom apartment in the basement with a separate
entrance (rented as rooms)
+ Washer and dryer installation in each apartment
+ Private courtyard
+ Several parking spaces
+ Detached garage
+ An ideal opportunity for an owner-occupant or investor
looking for a turnkey building with excellent, stable
income!
Inclusions : 2 x Washers and dryers, 2 x Refrigerators, 2 x Stoves, Central vacuum, curtain rods, blinds in the basement, 2 x microwave hoods, electronic lock with code and light fixtures
Exclusions : Personal belongings of tenants, tools belonging to the owner and the dishwasher.
Location
Room Details
| Room | Dimensions | Level | Flooring |
|---|---|---|---|
| Kitchen | 12.7 x 11.7 P | Ground Floor | Ceramic tiles |
| Kitchen | 10 x 12 P | Basement | Ceramic tiles |
| Living room | 14.5 x 11.5 P | Ground Floor | Floating floor |
| Bedroom | 10 x 9.6 P | Basement | Floating floor |
| Bedroom | 11.5 x 8.5 P | Ground Floor | Floating floor |
| Bedroom | 10 x 9.6 P | Basement | Floating floor |
| Bedroom | 12.7 x 11.7 P | Ground Floor | Floating floor |
| Bedroom | 10 x 9.6 P | Basement | Floating floor |
| Bedroom | 13.3 x 7.8 P | Ground Floor | Floating floor |
| Bathroom | 6 x 6 P | Basement | Ceramic tiles |
| Bathroom | 7.9 x 5 P | Ground Floor | Ceramic tiles |
| Dining room | 9 x 10 P | Basement | Ceramic tiles |
Characteristics
| Basement | 6 feet and over, Finished basement, Separate entrance |
|---|---|
| Windows | Aluminum |
| Driveway | Asphalt |
| Roofing | Asphalt shingles |
| Proximity | Bicycle path, Cegep, Daycare centre, Elementary school, Golf, High school, Highway, Hospital, Park - green area, Public transport |
| Equipment available | Central vacuum cleaner system installation |
| Foundation | Concrete block |
| Window type | Crank handle, Hung |
| Garage | Detached, Single width |
| Heating system | Electric baseboard units |
| Heating energy | Electricity |
| Topography | Flat |
| Parking | Garage, Outdoor |
| Landscaping | Land / Yard lined with hedges |
| Sewage system | Municipal sewer |
| Water supply | Municipality |
| Siding | Pressed fibre, Rock immitation |
| Zoning | Residential |
This property is presented in collaboration with GROUPE SUTTON SYNERGIE INC.
