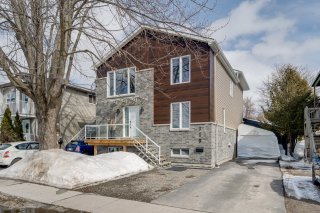 Living room
Living room 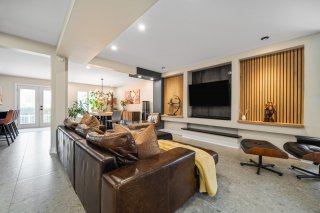 Kitchen
Kitchen 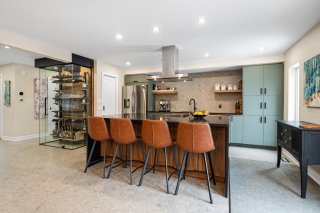 Dining room
Dining room 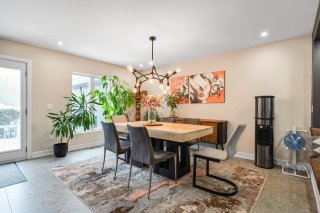 Living room
Living room 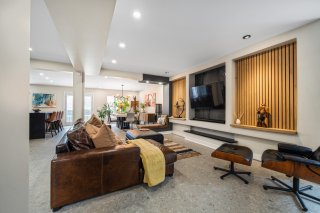 Overall View
Overall View 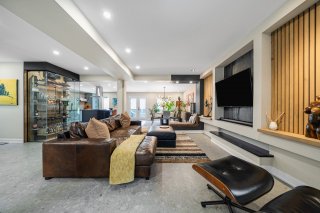 Kitchen
Kitchen 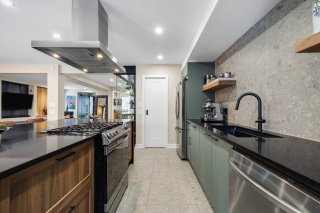 Kitchen
Kitchen 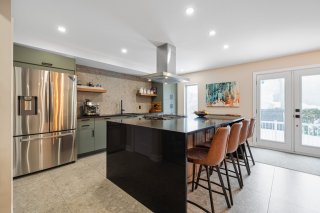 Kitchen
Kitchen 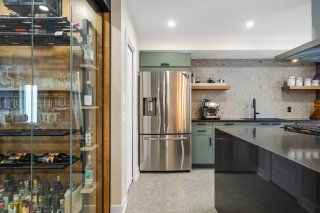 Wine cellar
Wine cellar 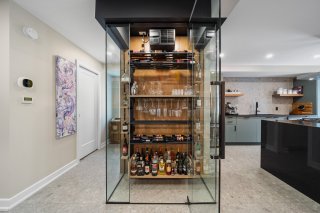 Hallway
Hallway 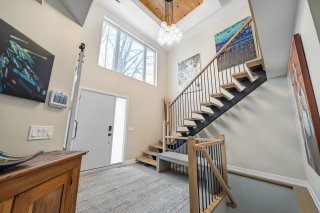 Hallway
Hallway 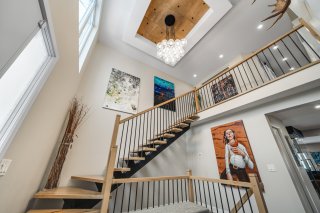 Living room
Living room 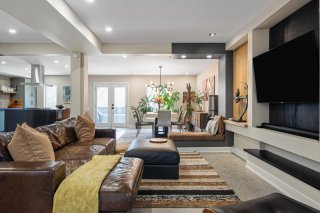 Kitchen
Kitchen 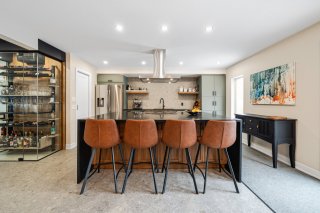 Kitchen
Kitchen 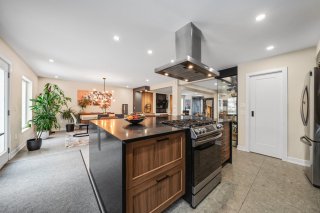 Overall View
Overall View 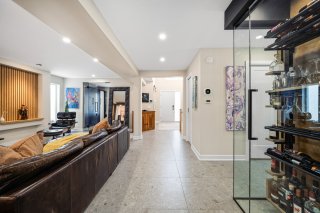 Office
Office 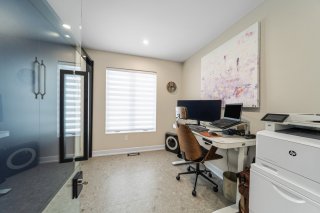 Primary bedroom
Primary bedroom 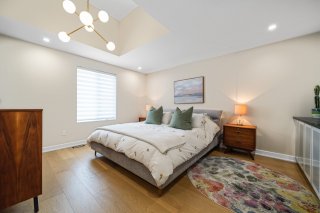 Ensuite bathroom
Ensuite bathroom 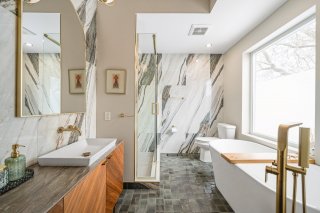 Ensuite bathroom
Ensuite bathroom 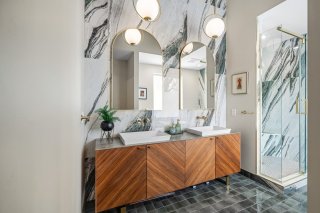 Bedroom
Bedroom 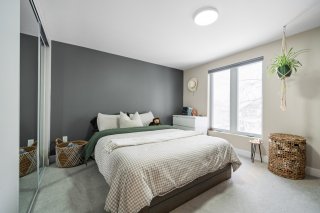 Bedroom
Bedroom 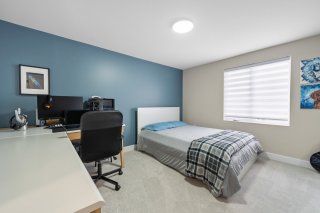 Bathroom
Bathroom 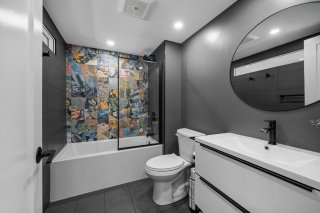 Family room
Family room 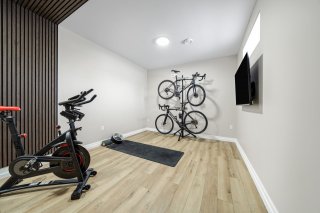 Aerial photo
Aerial photo 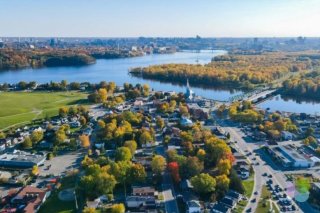 Aerial photo
Aerial photo 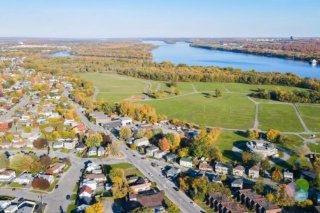 Living room
Living room 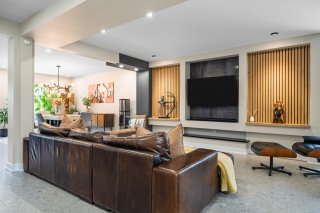 Living room
Living room 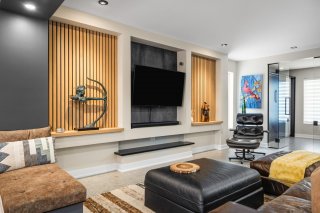 Living room
Living room 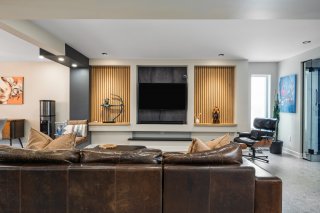 Living room
Living room 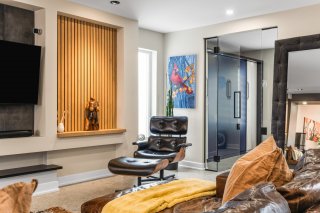 Dining room
Dining room 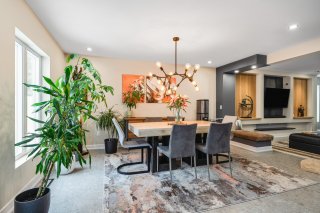 Kitchen
Kitchen 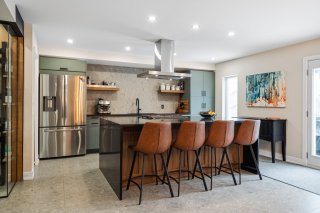 Kitchen
Kitchen 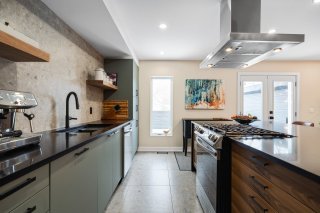 Other
Other 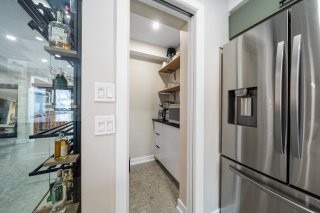 Wine cellar
Wine cellar 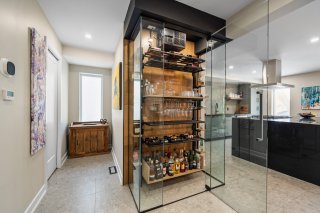 Office
Office 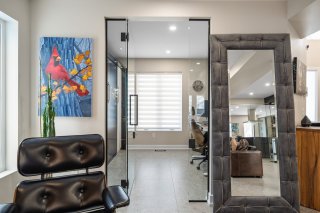 Office
Office 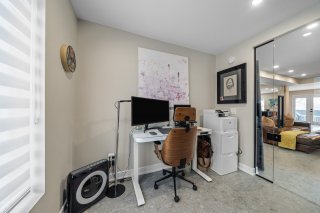 Office
Office 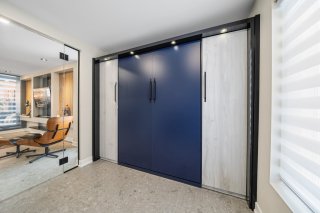 Wine cellar
Wine cellar 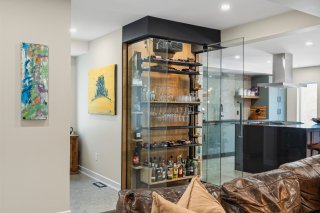 Wine cellar
Wine cellar 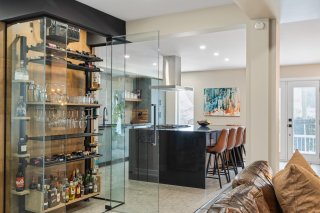 Washroom
Washroom 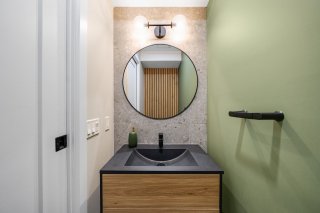 Washroom
Washroom 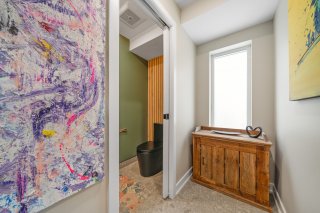 Hallway
Hallway 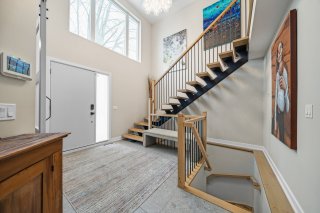 Primary bedroom
Primary bedroom 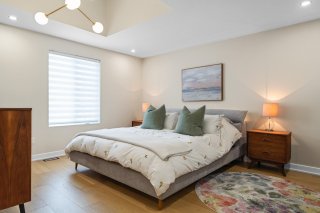 Hallway
Hallway 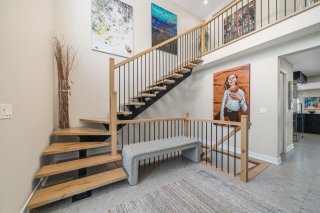 Primary bedroom
Primary bedroom 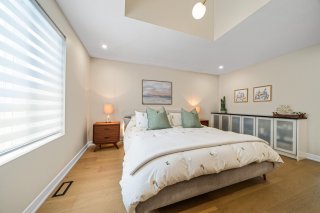 Primary bedroom
Primary bedroom 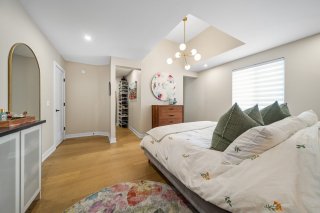 Primary bedroom
Primary bedroom 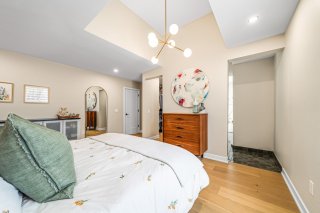 Ensuite bathroom
Ensuite bathroom 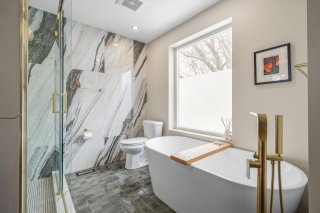 Ensuite bathroom
Ensuite bathroom 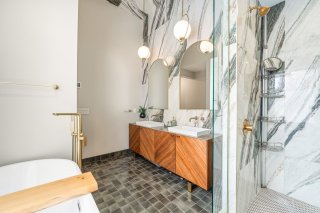 Ensuite bathroom
Ensuite bathroom 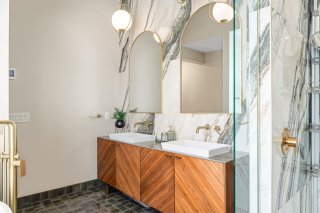 Ensuite bathroom
Ensuite bathroom 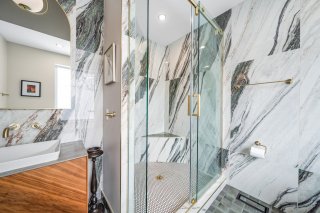 Ensuite bathroom
Ensuite bathroom 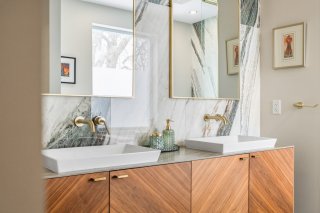 Walk-in closet
Walk-in closet 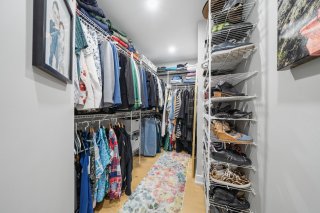 Laundry room
Laundry room 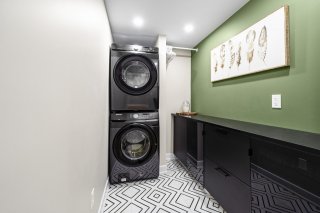 Bedroom
Bedroom 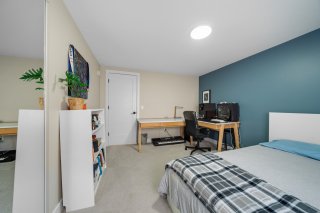 Bathroom
Bathroom 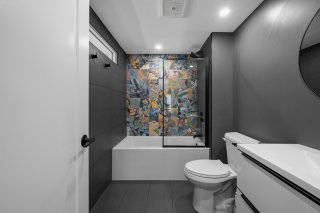 Bathroom
Bathroom 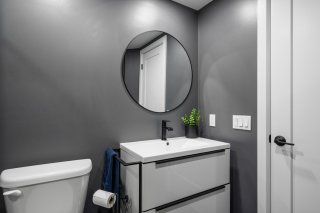 Bedroom
Bedroom 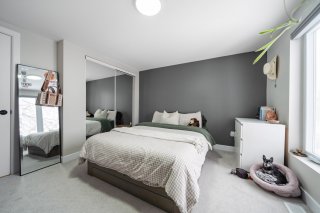 Mezzanine
Mezzanine 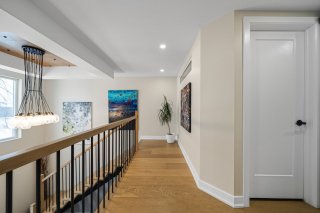 Mezzanine
Mezzanine 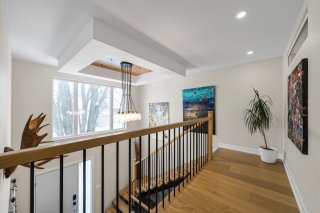 Corridor
Corridor 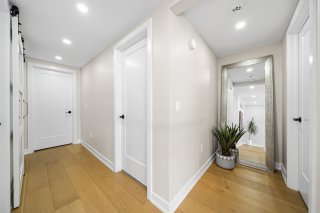 Mezzanine
Mezzanine 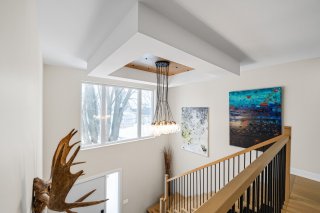 Family room
Family room 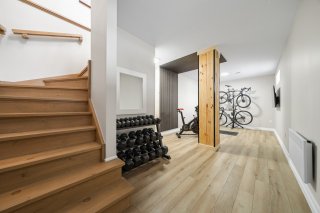 Family room
Family room 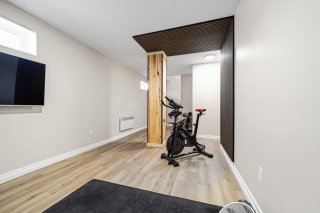 Overall View
Overall View 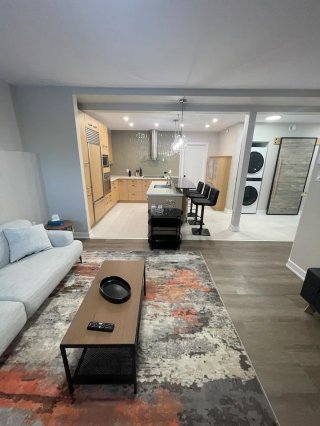 Hallway
Hallway 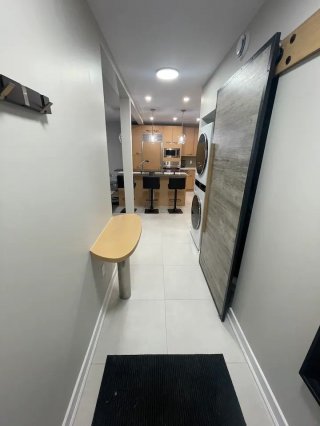 Kitchen
Kitchen 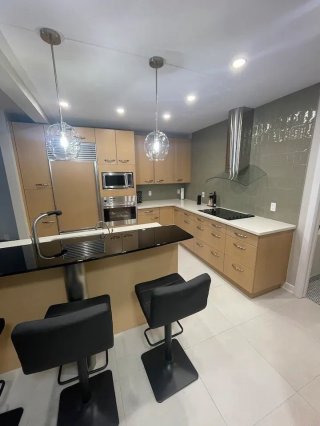 Kitchen
Kitchen 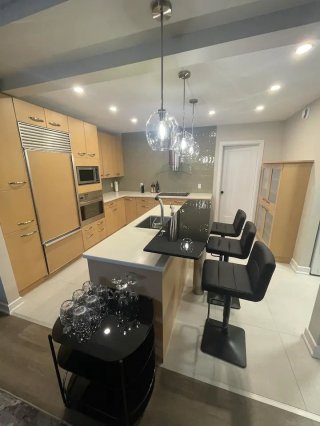 Kitchen
Kitchen 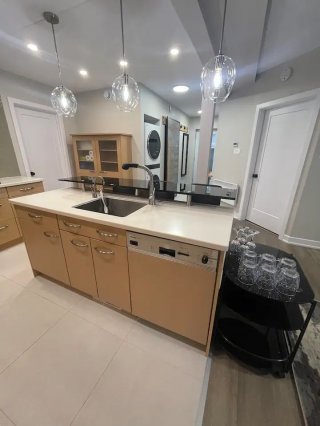 Living room
Living room 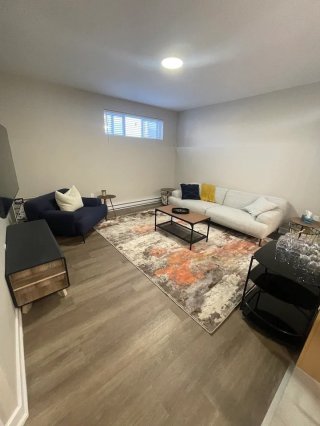 Living room
Living room 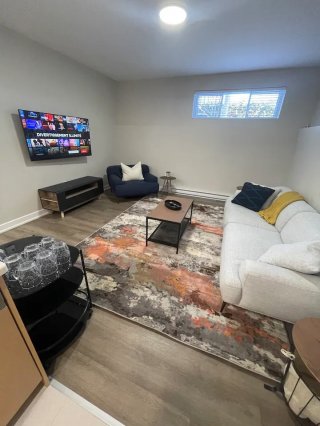 Bedroom
Bedroom 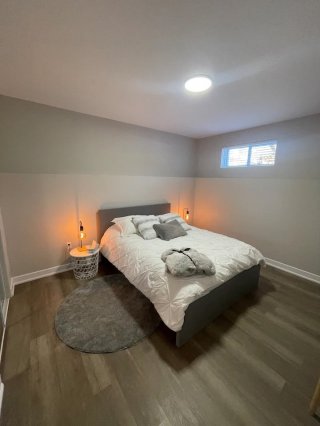 Bedroom
Bedroom 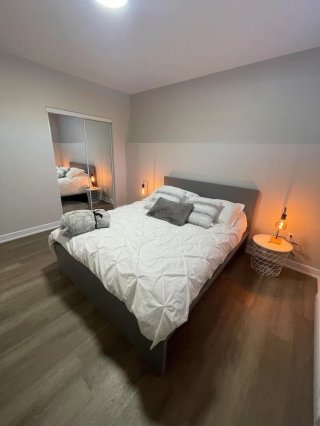 Bathroom
Bathroom 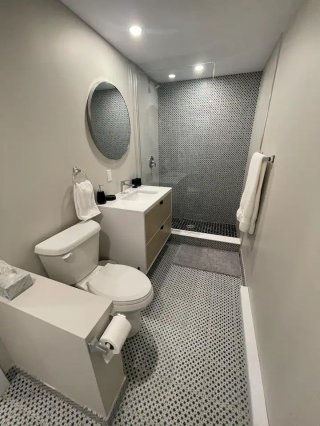 Bathroom
Bathroom 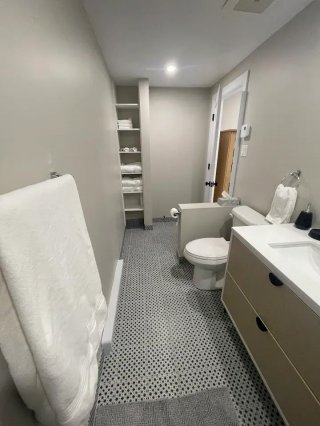 Hallway
Hallway 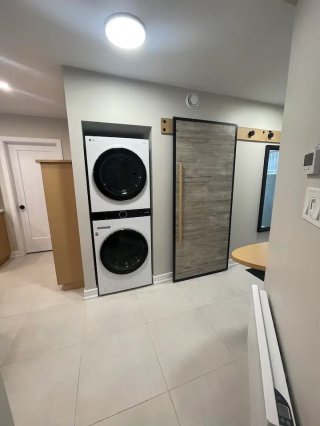 Garage
Garage 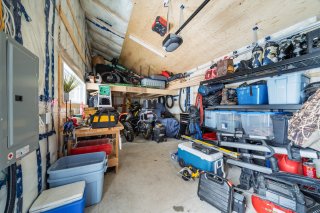
Description
Sublime turnkey, open-concept 2200+sq/ft 4-bedroom home, fully renovated and refurbished in 2022, new garage 2024. Offering top-of-the-line finishings, 16'+ front hall ceilings, 100-bottle glassed-in wine cellar, walk-in closet and en-suite bathroom to master bedroom, study with pull-out bookcase/Murphy bed, exterior concrete slab connected for spa, lower level granny suite with its own entrance. Steps from Aberdeen Bridge, Gatineau River and Leamy Lake & Park, beach & bike paths. Close to all services and 5 minutes from Ottawa. Come see for yourself and expect to be impressed.
IN PROXIMITY:
-Grocery stores, drugstores, gas stations
-Parc La Baie and Parc Pierre-Lafontaine
-Lac-Leamy park and parkways within easy walking distance
-Gatineau River nearby for beautiful walks and cycling
-The bike path directly in front of the house, for easy
access to Gatineau Park
-Marinas just steps away, ideal for boating enthusiasts
-Quai des Légendes - Quai Claircée - Quai de la Pointe -
Quai Bellevue
-Rue Jacques-Cartier
-Promenades de Gatineau shopping center
-Restaurants and shops nearby
-5 minutes to Ottawa
-5 minutes from Highway 50 and Highway 5
-Tecumseh Golf Club
2022 RENOVATIONS
GROUND FLOOR :
-Recessed lighting, open concept floor plan
Majestic entrance hall with 16-foot ceilings, ceramic
ceiling accent, entry closet with barn-style sliding door
-Living room with wood accent walls and ceramic accent
wall, custom seating area
-Dining room with space for light fixture and electrical
outlet in space under table, door with access to backyard
-Kitchen with Quartz countertop, island with lunch counter
and waterfall countertop, chimney hood, pantry (sliding
door) with cupboards and shelves
-Wine cellar with La Vielle Garde bottle racks with
capacity for approx. 100 bottles plus spirits.
Study with pull-out bookcase/Murphy bed and sliding glass
door
-Powder room with wood accent wall and ceramic wall for
vanity backsplash
1st FLOOR:
-Superb wood and metal staircase
Master bedroom with storage space, quartz countertop,
11-foot ceilings in places, open concept with walk-in
closet and master bathroom
Breathtaking master bathroom with double vanity and dual
sinks, ceramic accent wall that rises to 11-foot ceilings,
freestanding tub, all-ceramic shower, heated ceramic floor
-Two bedrooms with double closets
-Bathroom with ceramic floor and walls, window overlooking
the stairwell, letting in a little more light
Laundry room with quartz cabinets and countertop,
barn-style sliding door
BASEMENT:
-Family room: possibility of making a fourth bedroom with
closet already done
BOTTOM DWELLING:
-Exterior entrance and separate driveway
Entrance hall with ceramic floor, closet with barn-style
sliding door
Kitchen with island, 4-seat lunch counter/bar, corian
countertop, ceramic backsplash
Open-plan living room with kitchen
-Bedroom with double closet
Bathroom with ceramic floor and shower, built-in shelves
for storage
Inclusions : Refrigerator, stove, dishwasher, washer, dryer, pull-out bed from office, alarm system with exterior and interior cameras. Master suite: refrigerator, stove, dishwasher, washer-dryer. All furniture in the granny suite is negotiable.
Exclusions : Television, mirrors (except those in bathrooms), moose head in entrance hall, light fixture in dining room, shelf in garage
Location
Room Details
| Room | Dimensions | Level | Flooring |
|---|---|---|---|
| Living room | 18.6 x 16.10 P | Ground Floor | Ceramic tiles |
| Living room | 13.3 x 13.5 P | Basement | Flexible floor coverings |
| Kitchen | 13.8 x 11 P | Basement | Ceramic tiles |
| Kitchen | 16 x 12 P | Ground Floor | Ceramic tiles |
| Hallway | 8.6 x 4.1 P | Basement | Ceramic tiles |
| Dining room | 14 x 13 P | Ground Floor | Ceramic tiles |
| Bedroom | 12.7 x 10.10 P | Basement | Flexible floor coverings |
| Other | 4.4 x 4.2 P | Ground Floor | Ceramic tiles |
| Bathroom | 12.10 x 4.10 P | Basement | Ceramic tiles |
| Home office | 8.9 x 7.8 P | Ground Floor | Ceramic tiles |
| Hallway | 14 x 12.6 P | Ground Floor | Ceramic tiles |
| Washroom | 6.4 x 3.2 P | Ground Floor | Ceramic tiles |
| Primary bedroom | 16.8 x 15.6 P | 2nd Floor | Wood |
| Walk-in closet | 12.10 x 6 P | 2nd Floor | Wood |
| Bathroom | 12.3 x 8.2 P | 2nd Floor | Ceramic tiles |
| Bedroom | 12.8 x 11.6 P | 2nd Floor | Carpet |
| Bedroom | 12.8 x 10.6 P | 2nd Floor | Carpet |
| Bathroom | 8.6 x 5.10 P | 2nd Floor | Ceramic tiles |
| Laundry room | 7.4 x 5 P | 2nd Floor | Ceramic tiles |
| Mezzanine | 18.6 x 6 P | 2nd Floor | Wood |
| Family room | 24.10 x 10.5 P | Basement | Floating floor |
| Storage | 11.2 x 6 P | Basement | Concrete |
Characteristics
| Basement | 6 feet and over, Finished basement |
|---|---|
| Heating system | Air circulation, Electric baseboard units |
| Rental appliances | Alarm system |
| Driveway | Asphalt |
| Roofing | Asphalt shingles |
| Proximity | Bicycle path, Cegep, Daycare centre, Elementary school, High school, Highway, Hospital, Park - green area, Public transport, University |
| Siding | Brick, Other, Vinyl |
| Window type | Crank handle, Sliding |
| Garage | Detached, Single width |
| Heating energy | Electricity |
| Topography | Flat |
| Parking | Garage, Outdoor |
| Distinctive features | Intergeneration |
| Sewage system | Municipal sewer |
| Water supply | Municipality |
| Foundation | Poured concrete |
| Windows | PVC |
| Zoning | Residential |
This property is presented in collaboration with EXP AGENCE IMMOBILIÈRE