24 Rue du Frimas
Gatineau (Hull), Outaouais J9A3J8
Bungalow | MLS: 23634017
$675,000
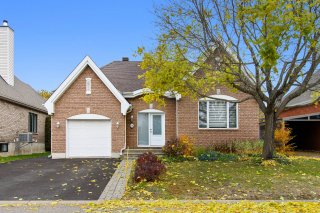 Aerial photo
Aerial photo 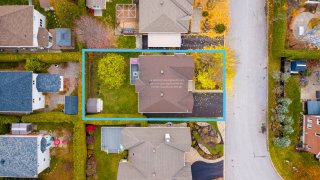 Aerial photo
Aerial photo  Hallway
Hallway 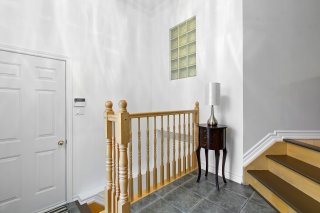 Bathroom
Bathroom 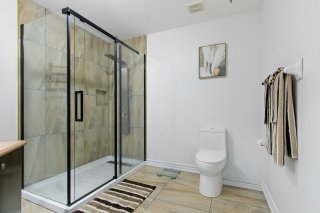 Kitchen
Kitchen 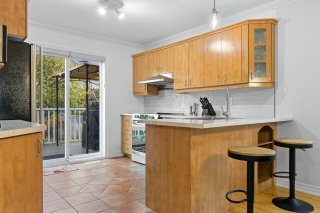 Kitchen
Kitchen 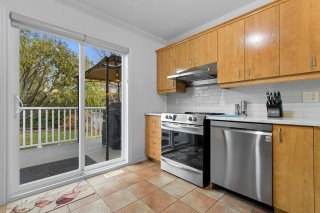 Kitchen
Kitchen  Kitchen
Kitchen 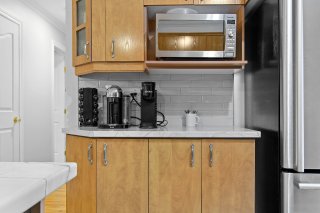 Dining room
Dining room 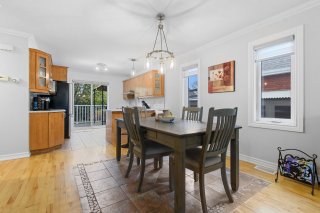 Dining room
Dining room 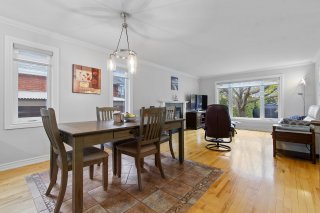 Living room
Living room 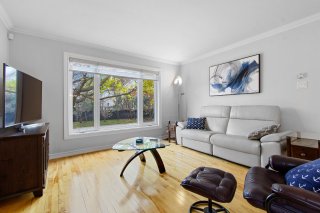 Living room
Living room 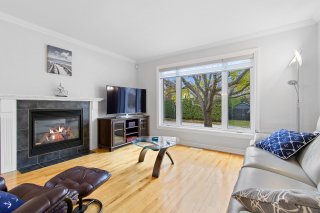 Corridor
Corridor 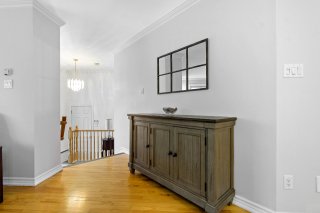 Corridor
Corridor 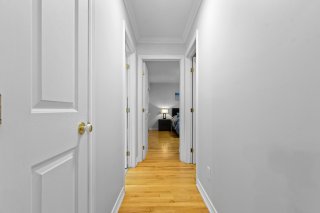 Primary bedroom
Primary bedroom 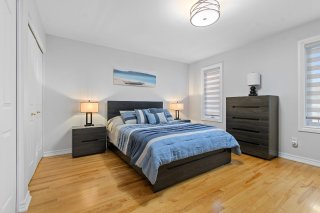 Primary bedroom
Primary bedroom 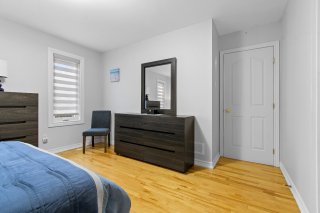 Bathroom
Bathroom 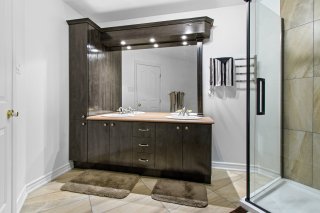 Basement
Basement 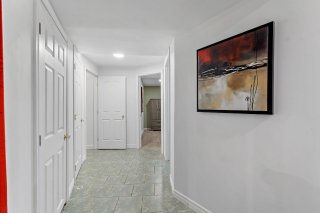 Basement
Basement 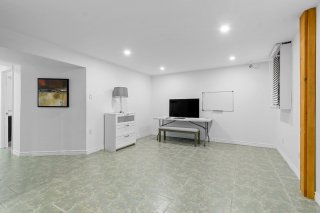 Family room
Family room 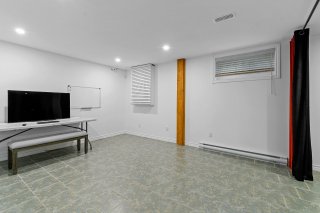 Home theatre
Home theatre 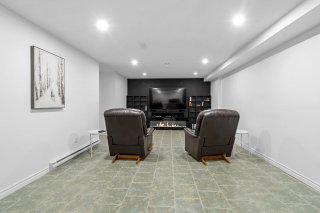 Home theatre
Home theatre 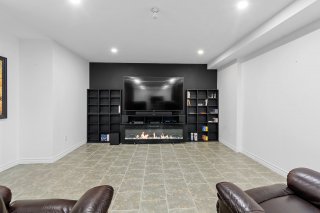 Bathroom
Bathroom 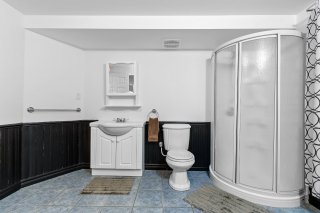 Laundry room
Laundry room 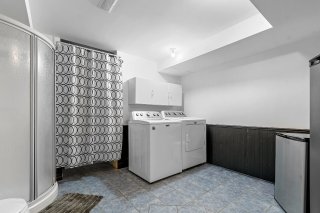 Bedroom
Bedroom 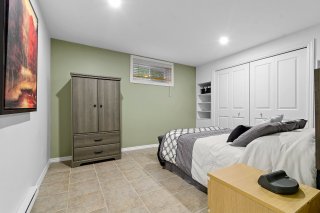 Balcony
Balcony 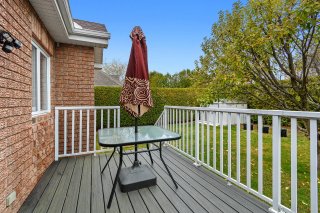 Backyard
Backyard 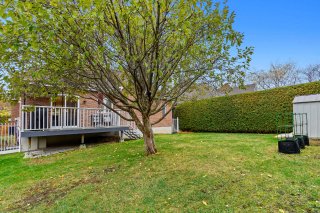 Back facade
Back facade 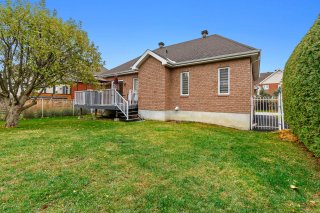 Back facade
Back facade 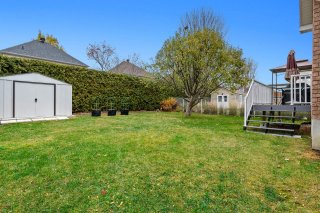 Parking
Parking  Garage
Garage 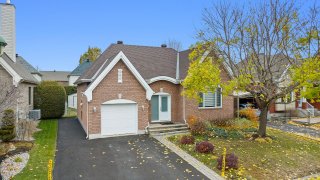 Overall View
Overall View 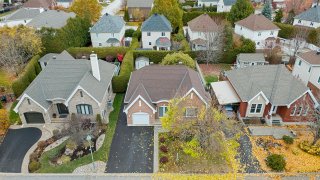 Backyard
Backyard 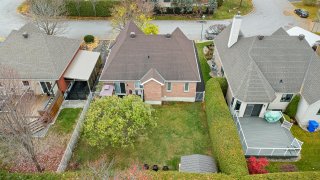 Aerial photo
Aerial photo 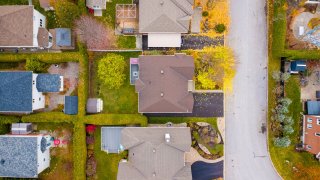 Aerial photo
Aerial photo 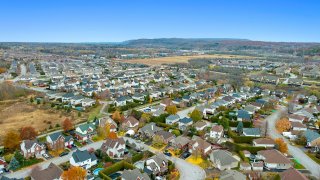 Aerial photo
Aerial photo 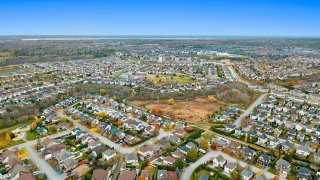 Aerial photo
Aerial photo 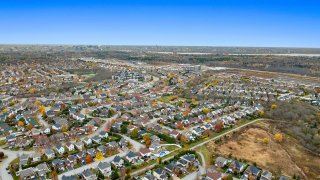 Aerial photo
Aerial photo 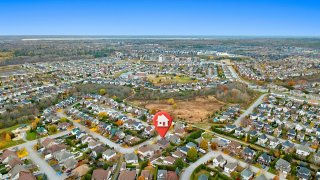 Aerial photo
Aerial photo 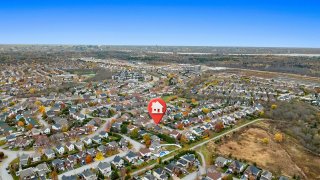 Hallway
Hallway 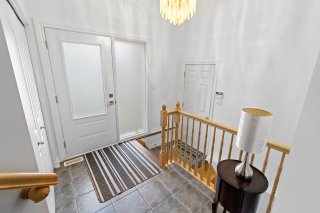
Description
Opportunity in the Plateau (Hull, Gatineau)! Stunning all-brick bungalow featuring 3 bedrooms, 2 bathrooms, an attached garage, and paved driveway. Bright open-concept living area with hardwood and ceramic floors, gas fireplace, spacious kitchen, and a fully finished basement** with a large family room. **Fenced backyard** in a **highly sought-after, family-friendly neighborhood**, within walking distance to all amenities. A true gem -- perfect for a family or first-time buyer ready to move in!
Property Highlights -- 24 du Frimas, Plateau (Hull,
Gatineau)
Type: Stunning Brick bungalow
Bedrooms: 3 (2 on main floor + 1 in basement)
Bathrooms: 2 full
Year built: 2003
Garage: Attached, single
Driveway: Paved
Flooring: Hardwood and ceramic throughout
Living space: Open-concept living and dining area
Fireplace: Gas
Kitchen: Spacious with new countertop, sink, and faucet
Primary bedroom: Large and bright
Basement: Fully finished with family room, 3rd bedroom, and
bathroom with shower
Backyard: Fenced and private
Heating: Forced air with furnace
Water heater: Rented
Neighborhood: Family-friendly and secure, walking distance
to schools, parks, shops, and transit
Ideal for: Families or first-time buyers
Move-in 30 days!
Inclusions : Washer, dryer, refrigerator, microwave, stove, electric blinds.
Exclusions : water heater and furnace
Location
Room Details
| Room | Dimensions | Level | Flooring |
|---|---|---|---|
| Kitchen | 10.6 x 9.1 P | Ground Floor | Ceramic tiles |
| Dining room | 17.6 x 14.1 P | Ground Floor | Wood |
| Living room | 13.4 x 10.9 P | Ground Floor | Wood |
| Bathroom | 11.9 x 8.5 P | Ground Floor | Ceramic tiles |
| Bedroom | 14.8 x 12.7 P | Ground Floor | Wood |
| Bedroom | 11.10 x 8.7 P | Ground Floor | Wood |
| Bedroom | 13.3 x 11.8 P | Basement | Ceramic tiles |
| Bathroom | 11.9 x 10.8 P | Basement | Ceramic tiles |
| Family room | 14 x 33.11 P | Basement | Ceramic tiles |
Characteristics
| Basement | 6 feet and over, Finished basement |
|---|---|
| Heating system | Air circulation |
| Driveway | Asphalt |
| Roofing | Asphalt shingles |
| Garage | Attached, Single width |
| Proximity | Bicycle path, Cegep, Cross-country skiing, Daycare centre, Elementary school, Golf, High school, Highway, Hospital, Park - green area, Public transport, University |
| Siding | Brick |
| View | City |
| Window type | Crank handle |
| Landscaping | Fenced, Land / Yard lined with hedges, Landscape |
| Topography | Flat |
| Parking | Garage |
| Hearth stove | Gaz fireplace |
| Rental appliances | Heating appliances, Water heater |
| Cupboard | Melamine |
| Sewage system | Municipal sewer |
| Water supply | Municipality |
| Heating energy | Natural gas |
| Foundation | Poured concrete |
| Equipment available | Private yard |
| Windows | PVC |
| Zoning | Residential |
| Bathroom / Washroom | Seperate shower |
This property is presented in collaboration with EXP AGENCE IMMOBILIÈRE