223 Rue du Voilier
Gatineau (Gatineau), Outaouais J8P7Z4
Two or more storey | MLS: 18898218
$489,900
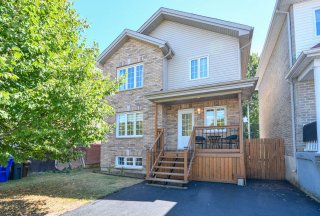 Balcony
Balcony 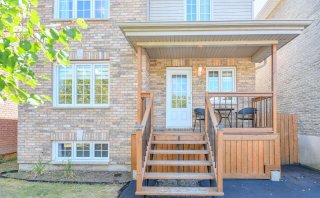 Hallway
Hallway 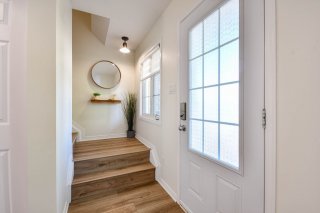 Kitchen
Kitchen 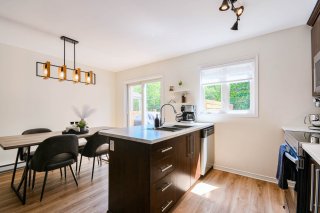 Kitchen
Kitchen 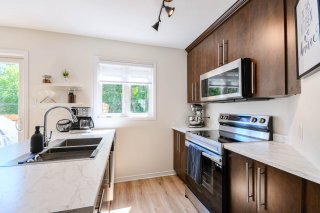 Kitchen
Kitchen 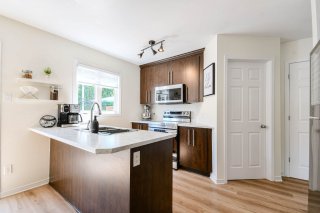 Dining room
Dining room 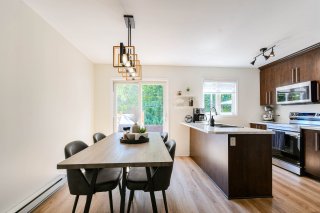 Dining room
Dining room 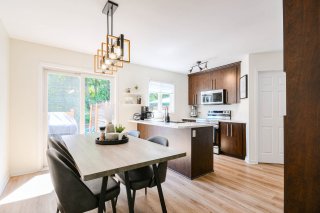 Dining room
Dining room 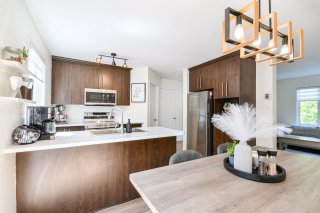 Dining room
Dining room 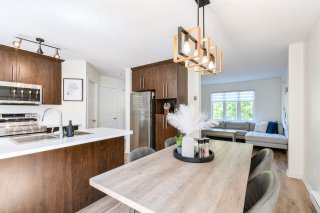 Kitchen
Kitchen 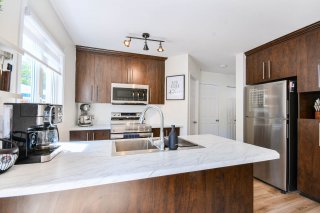 Kitchen
Kitchen 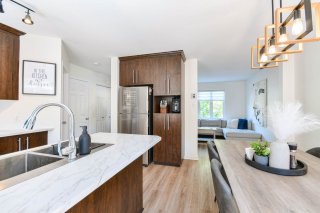 Living room
Living room 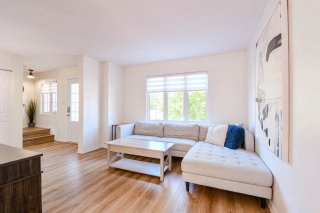 Living room
Living room 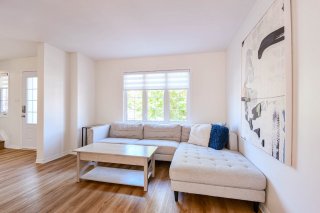 Living room
Living room 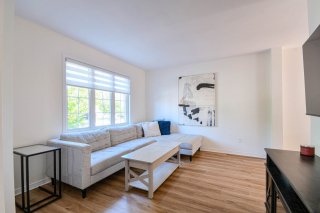 Washroom
Washroom 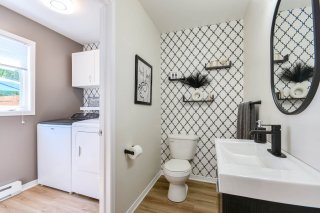 Washroom
Washroom 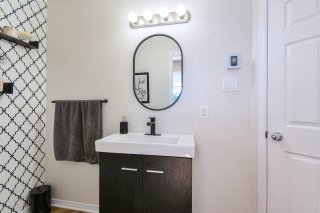 Laundry room
Laundry room 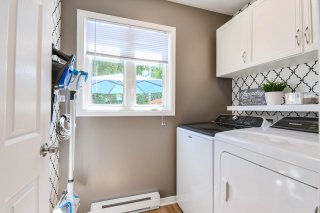 Primary bedroom
Primary bedroom 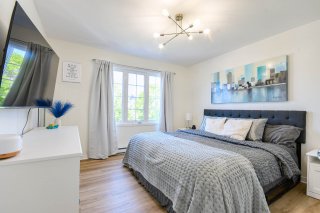 Primary bedroom
Primary bedroom 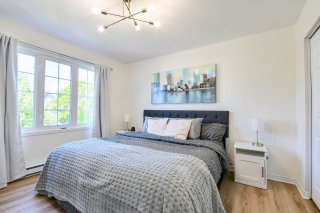 Primary bedroom
Primary bedroom 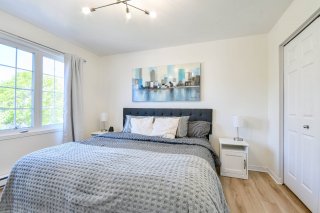 Primary bedroom
Primary bedroom 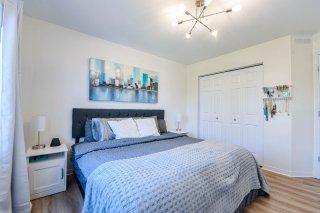 Bathroom
Bathroom 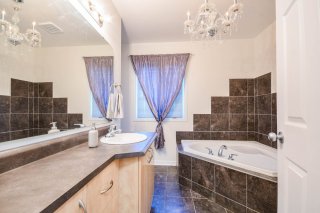 Bathroom
Bathroom 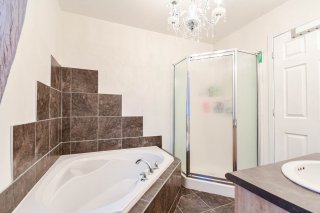 Bedroom
Bedroom 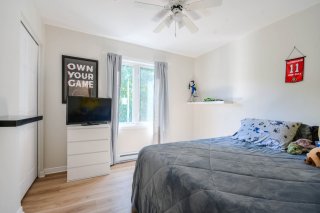 Bedroom
Bedroom 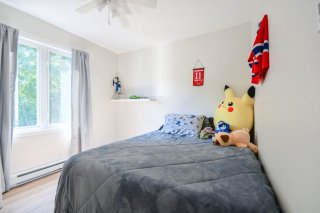 Bedroom
Bedroom 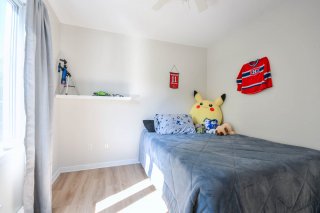 Bedroom
Bedroom 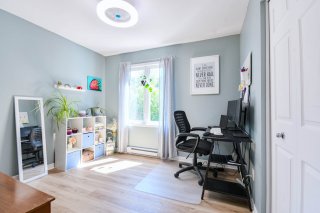 Bedroom
Bedroom 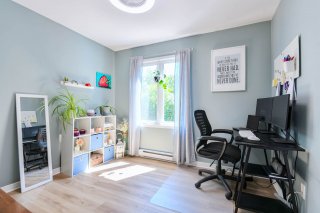 Bedroom
Bedroom 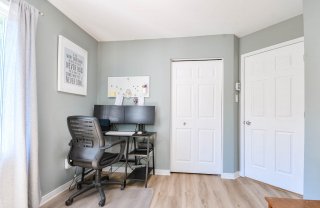 Family room
Family room 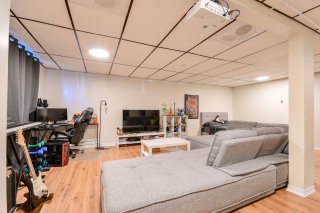 Family room
Family room 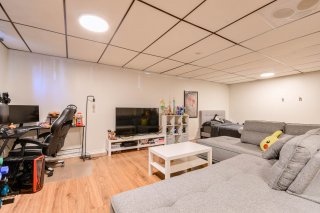 Family room
Family room 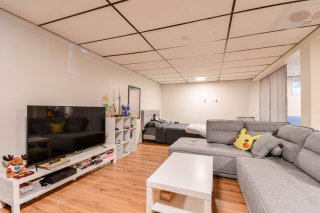 Family room
Family room 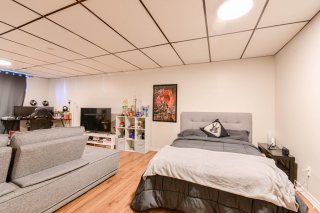 Family room
Family room 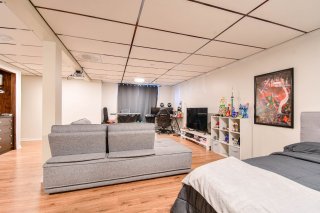 Family room
Family room 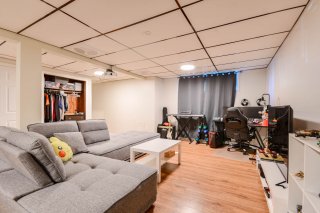 Exterior
Exterior 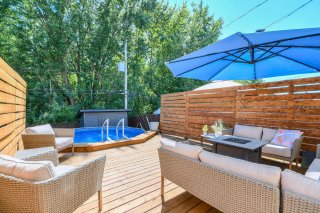 Pool
Pool 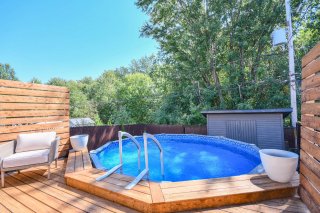 Exterior
Exterior 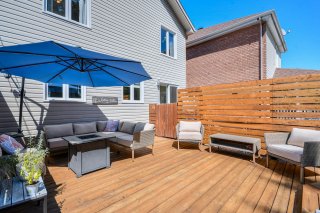 Exterior
Exterior 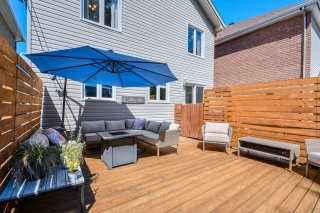 Exterior
Exterior 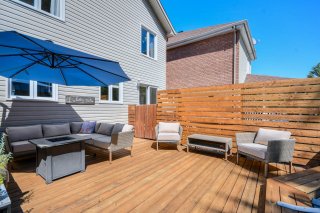 Exterior
Exterior 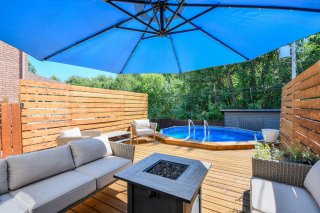 Pool
Pool 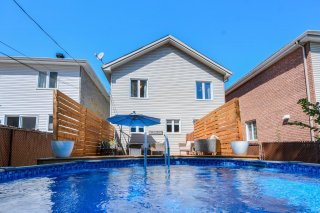 Back facade
Back facade 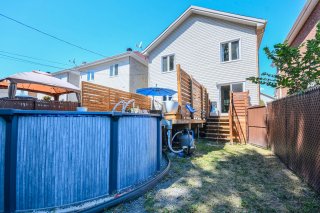 Shed
Shed 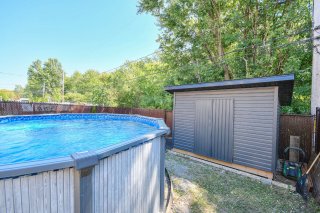 Backyard
Backyard 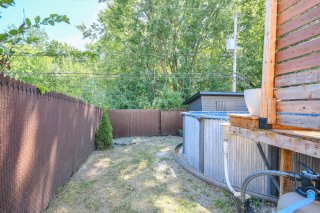 Parking
Parking 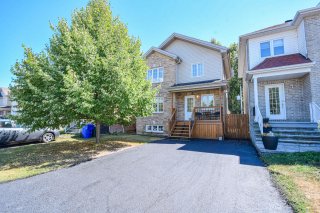 Frontage
Frontage 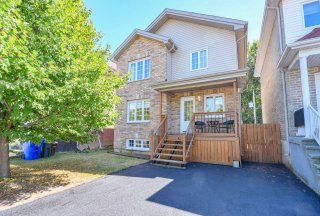
Description
Beautiful 2010-built home, meticulously maintained by its original owner and offered for the first time. Bright, functional layout with a fully finished basement. Outside, enjoy a private backyard with no rear neighbors, perfect for relaxation and family time. Located in a quiet area close to schools, parks, and essential services.
Welcome to this stunning 2010-built home, proudly offered
for the first time by its original owner. Meticulously
maintained and located in a peaceful setting with no rear
neighbors, this property is a rare opportunity in Gatineau.
From the moment you arrive, you'll be impressed by the
charming curb appeal and inviting atmosphere. Inside, the
layout is both functional and filled with natural light,
perfectly suited for a family or couple seeking a
comfortable and serene living environment.
The main floor features a cozy living room, a bright dining
area, and a practical kitchen ideal for everyday living and
entertaining.
Upstairs, you'll find spacious bedrooms, including a
primary suite with walk-in closet and a well-designed full
bathroom.
The fully finished basement adds versatility, with space
for a family room, home office, or guest bedroom to meet
your lifestyle needs.
Step outside and enjoy a private backyard with no rear
neighbors, the perfect place for BBQs, children's play, or
simply relaxing in peace.
Close to schools, parks, bike paths, and major highways,
this home offers the ideal balance of comfort, privacy, and
convenience.
Inclusions : Heated swimming pool with accessories, Lighting, Curtain, dishwasher, Storage, microwave + stove hood/projector + speaker, water heater 2017
Exclusions : Washer, dryer, patio set and the BBQ
Location
Room Details
| Room | Dimensions | Level | Flooring |
|---|---|---|---|
| Hallway | 6.0 x 11.0 P | Ground Floor | PVC |
| Living room | 12.7 x 10.11 P | Ground Floor | PVC |
| Dining room | 7.3 x 13.3 P | Ground Floor | PVC |
| Kitchen | 8.5 x 10.9 P | Ground Floor | PVC |
| Washroom | 6.8 x 4.0 P | Ground Floor | PVC |
| Laundry room | 5.0 x 4.0 P | Ground Floor | PVC |
| Bedroom | 11.4 x 12.4 P | 2nd Floor | Floating floor |
| Bedroom | 9.4 x 10.0 P | 2nd Floor | Floating floor |
| Primary bedroom | 9.4 x 10.2 P | 2nd Floor | Floating floor |
| Bathroom | 7.6 x 8.5 P | 2nd Floor | Ceramic tiles |
| Family room | 21.0 x 19.6 P | Basement | Flexible floor coverings |
Characteristics
| Basement | 6 feet and over, Finished basement |
|---|---|
| Pool | Above-ground, Heated |
| Driveway | Asphalt |
| Roofing | Asphalt shingles |
| Proximity | Bicycle path, Highway, Public transport |
| Siding | Brick, Vinyl |
| Equipment available | Central vacuum cleaner system installation, Ventilation system, Wall-mounted heat pump |
| Window type | Crank handle |
| Heating system | Electric baseboard units |
| Landscaping | Fenced |
| Topography | Flat |
| Sewage system | Municipal sewer |
| Water supply | Municipality |
| Distinctive features | No neighbours in the back, Wooded lot: hardwood trees |
| Parking | Outdoor |
| Foundation | Poured concrete |
| Windows | PVC |
| Zoning | Residential |
| Bathroom / Washroom | Seperate shower, Whirlpool bath-tub |
This property is presented in collaboration with EXP AGENCE IMMOBILIÈRE