68 Rue Arthur-Graveline
$775,000
Gatineau (Aylmer), Outaouais J9J0X9
Two or more storey | MLS: 17637225
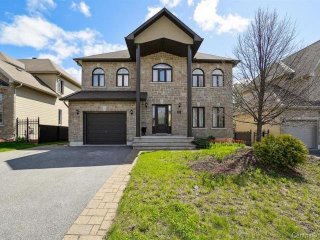 Frontage
Frontage 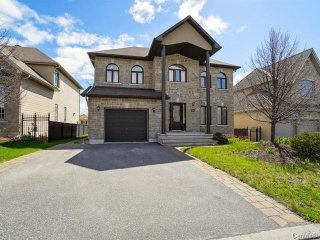 Frontage
Frontage 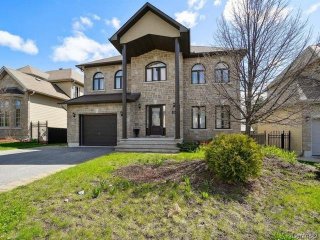 Frontage
Frontage 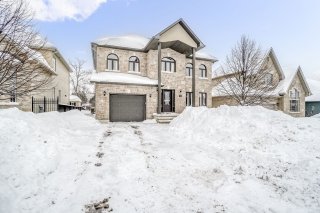 Interior
Interior 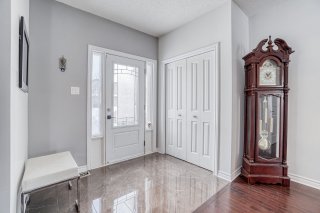 Staircase
Staircase 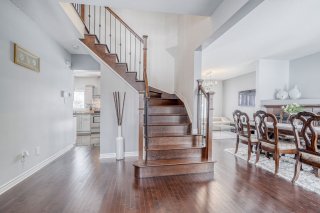 Dining room
Dining room  Dining room
Dining room 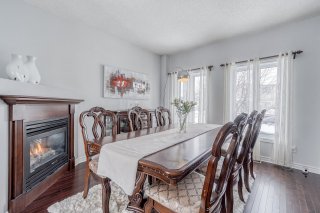 Living room
Living room 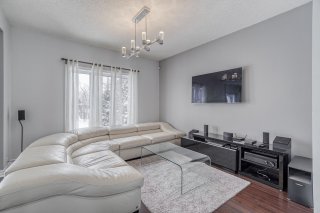 Living room
Living room  Kitchen
Kitchen  Kitchen
Kitchen 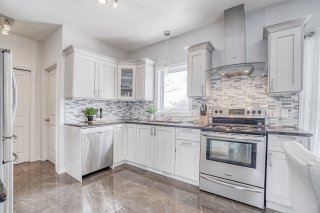 Kitchen
Kitchen 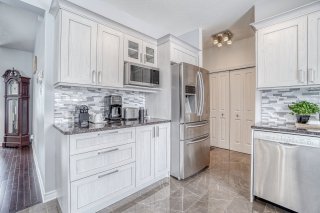 Bathroom
Bathroom  Bedroom
Bedroom 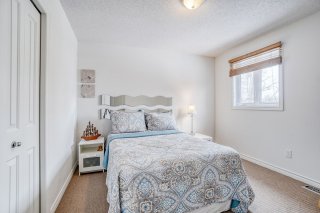 Bedroom
Bedroom  Office
Office  Bedroom
Bedroom 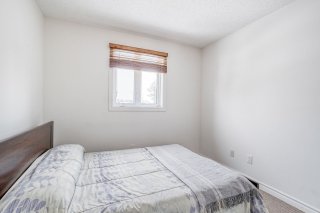 Bathroom
Bathroom 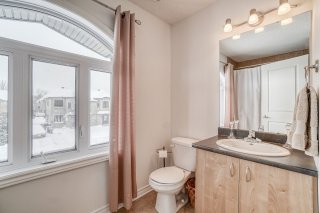 Primary bedroom
Primary bedroom 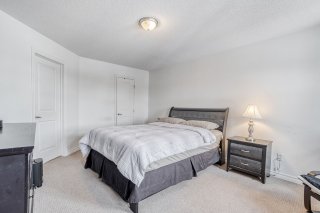 Primary bedroom
Primary bedroom 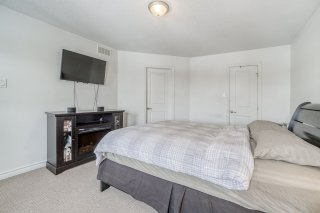 Ensuite bathroom
Ensuite bathroom 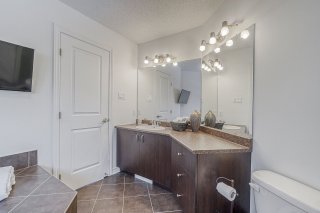 Ensuite bathroom
Ensuite bathroom 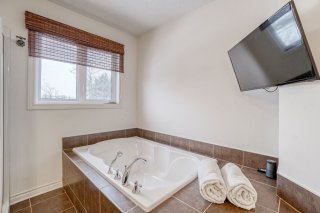 Backyard
Backyard 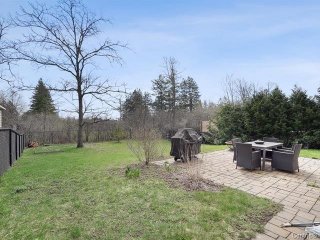 Back facade
Back facade  Back facade
Back facade  Backyard
Backyard  Back facade
Back facade 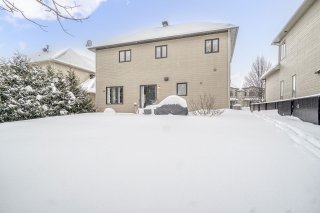 Back facade
Back facade 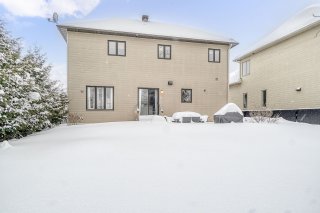
Description
Stunning single-family home with attached garage in a prestigious Aylmer neighborhood. Features 4 bedrooms and 2 full bathrooms upstairs, including a private en-suite. The main floor offers 9-ft ceilings, hardwood and tile flooring, and a spacious, modernized kitchen that opens to the dining and living areas. Enjoy a large backyard with no rear neighbours--perfect for privacy. Located just 10 minutes from Ottawa, this home blends tranquility with urban convenience. A rare opportunity not to be missed!
Inclusions : Refrigerator, stove, microwave, dishwasher, washer and dryer, poles and blinds, light fixtures. Possibility of furniture being included
Exclusions : Water heater and furnace are rented
Location
Room Details
| Room | Dimensions | Level | Flooring |
|---|---|---|---|
| Hallway | 13.3 x 10.6 P | Ground Floor | Tiles |
| Kitchen | 17.8 x 10.5 P | Ground Floor | Tiles |
| Dining room | 11.11 x 12.2 P | Ground Floor | Wood |
| Living room | 12.1 x 11.11 P | Ground Floor | Wood |
| Washroom | 4.11 x 5.9 P | Ground Floor | Tiles |
| Bedroom | 12.5 x 11.2 P | 2nd Floor | Carpet |
| Bedroom | 12.5 x 11.2 P | 2nd Floor | Carpet |
| Bedroom | 9.4 x 8.3 P | 2nd Floor | Carpet |
| Bathroom | 4.11 x 9.6 P | 2nd Floor | Tiles |
| Primary bedroom | 12.1 x 17.2 P | 2nd Floor | Carpet |
| Walk-in closet | 7.2 x 5.11 P | 2nd Floor | Carpet |
| Bathroom | 10.4 x 8.11 P | AU | Tiles |
| Laundry room | 23.10 x 35.3 P | Basement | Ceramic tiles |
Characteristics
| Landscaping | Fenced, Fenced, Fenced, Fenced, Fenced |
|---|---|
| Cupboard | Melamine, Melamine, Melamine, Melamine, Melamine |
| Heating system | Air circulation, Air circulation, Air circulation, Air circulation, Air circulation |
| Water supply | Municipality, Municipality, Municipality, Municipality, Municipality |
| Heating energy | Natural gas, Natural gas, Natural gas, Natural gas, Natural gas |
| Windows | PVC, PVC, PVC, PVC, PVC |
| Foundation | Poured concrete, Poured concrete, Poured concrete, Poured concrete, Poured concrete |
| Garage | Attached, Attached, Attached, Attached, Attached |
| Rental appliances | Water heater, Water heater, Water heater, Water heater, Water heater |
| Siding | Brick, Vinyl, Brick, Vinyl, Brick, Vinyl, Brick, Vinyl, Brick, Vinyl |
| Proximity | Highway, Cegep, Golf, Park - green area, Elementary school, High school, Public transport, Bicycle path, Daycare centre, Highway, Cegep, Golf, Park - green area, Elementary school, High school, Public transport, Bicycle path, Daycare centre, Highway, Cegep, Golf, Park - green area, Elementary school, High school, Public transport, Bicycle path, Daycare centre, Highway, Cegep, Golf, Park - green area, Elementary school, High school, Public transport, Bicycle path, Daycare centre, Highway, Cegep, Golf, Park - green area, Elementary school, High school, Public transport, Bicycle path, Daycare centre |
| Basement | 6 feet and over, 6 feet and over, 6 feet and over, 6 feet and over, 6 feet and over |
| Parking | Outdoor, Garage, Outdoor, Garage, Outdoor, Garage, Outdoor, Garage, Outdoor, Garage |
| Sewage system | Municipal sewer, Municipal sewer, Municipal sewer, Municipal sewer, Municipal sewer |
| Roofing | Asphalt shingles, Asphalt shingles, Asphalt shingles, Asphalt shingles, Asphalt shingles |
| Topography | Flat, Flat, Flat, Flat, Flat |
| Zoning | Residential, Residential, Residential, Residential, Residential |
| Equipment available | Ventilation system, Central air conditioning, Ventilation system, Central air conditioning, Ventilation system, Central air conditioning, Ventilation system, Central air conditioning, Ventilation system, Central air conditioning |
| Driveway | Asphalt, Asphalt, Asphalt, Asphalt, Asphalt |
This property is presented in collaboration with KELLER WILLIAMS PRESTIGE