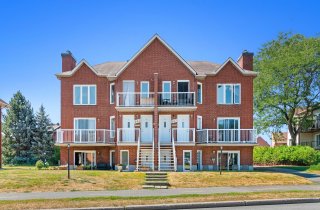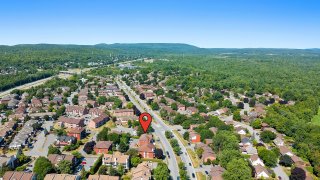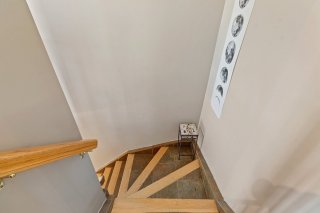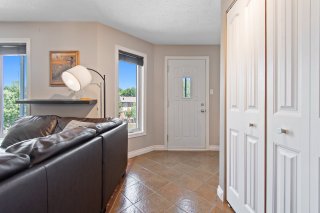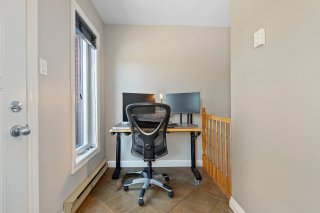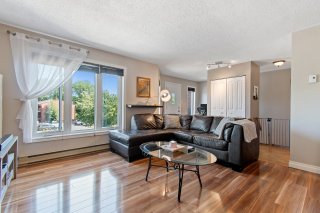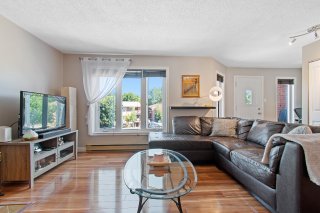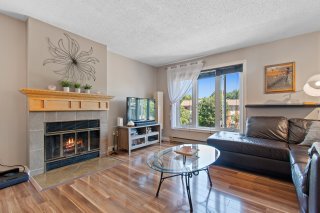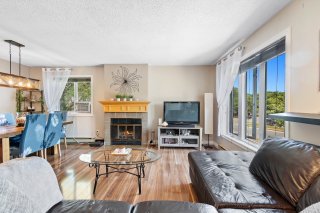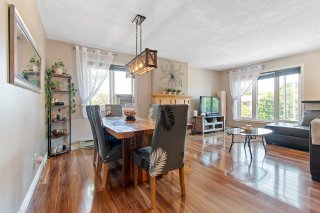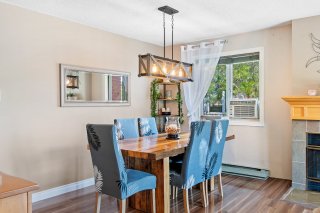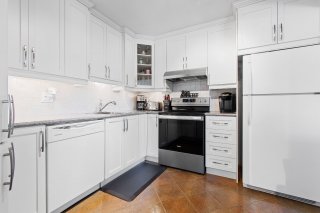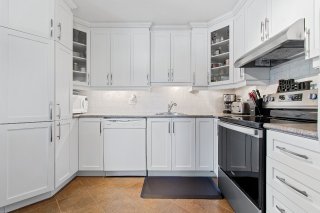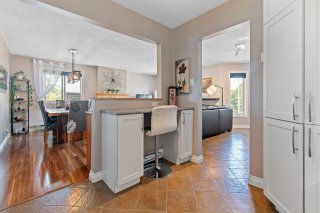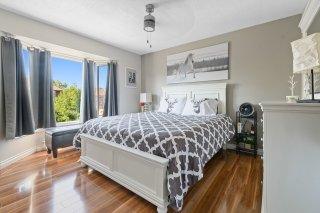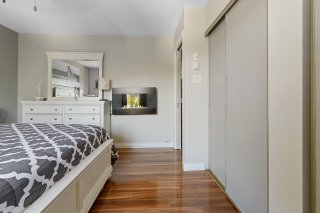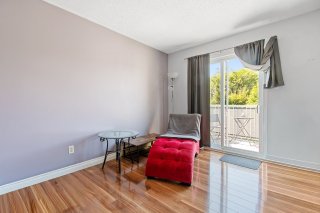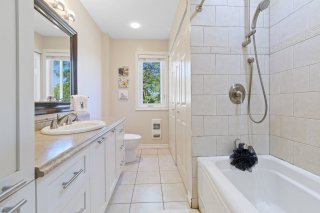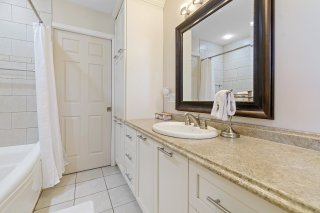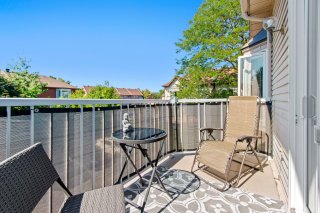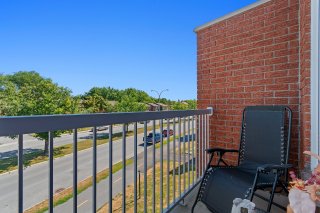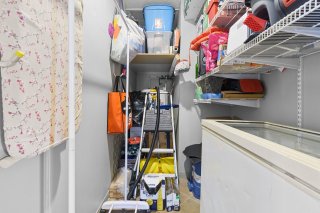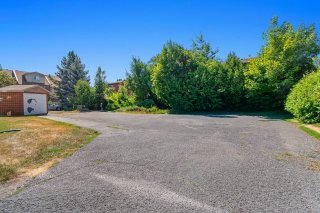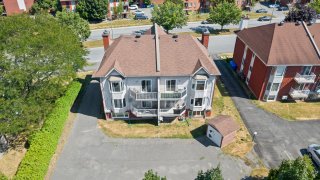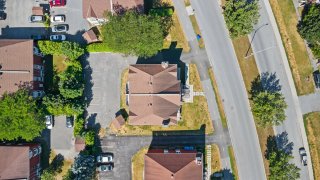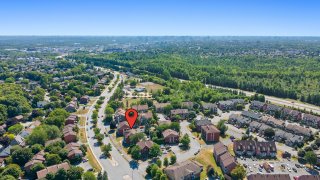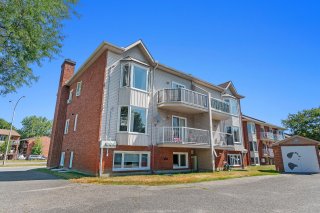547 Boul. des Hautes-Plaines #3
Gatineau (Hull), Outaouais J8Z2H8
Apartment | MLS: 16732994
$310,000
Description
Charming condo located on the 3rd floor in the sought-after Hautes-Plaines area, offering 2 bright bedrooms, a renovated bathroom with in-unit washer and dryer, and a modernized kitchen. Enjoy 2 private balconies, both indoor and outdoor storage, and a dedicated parking space. Featuring wall-mounted A/C and meticulously maintained, this unit combines comfort and functionality. Close to Cégep de l'Outaouais, schools, daycares, healthcare services, golf courses, and parks, it offers a practical and enjoyable lifestyle. An ideal location for everyday living.
This charming condo, located on the 3rd floor in the
sought-after Hautes Plaines neighborhood, stands out with
its bright and well-maintained living spaces. The former
kitchen has been fully renovated, the bathroom modernized
with an integrated washer-dryer, and the flooring upgraded
to elegant bamboo wood. It offers two spacious bedrooms, a
full bathroom, practical storage both inside and outside,
as well as two private balconies ideal for relaxing. A
parking space is included, that ensures year-round comfort.
Its location is a major advantage: just steps from
Galeries de Hull, Promenades Gatineau, and Plaza Gatineau,
giving quick access to shopping, dining, and essential
services. Schools, daycare centers, and the Cégep de
l'Outaouais are nearby, along with Gatineau Hospital. Golf
enthusiasts will enjoy the nearby courses, and outdoor
lovers will appreciate the surrounding parks and walking
trails. This condo perfectly combines modern features,
practicality, and a prime location for exceptional everyday
living.
Inclusions : Refrigerator, oven, dishwasher, washer-dryer, light fixtures, blinds, air conditioning
Exclusions : Water Heater
Location
Room Details
| Room | Dimensions | Level | Flooring |
|---|---|---|---|
| Hallway | 2.70 x 1.50 M | 3rd Floor | Ceramic tiles |
| Living room | 3.28 x 4.72 M | 3rd Floor | Other |
| Dining room | 2.52 x 3.40 M | 3rd Floor | Other |
| Kitchen | 2.96 x 2.52 M | 3rd Floor | Ceramic tiles |
| Bedroom | 3.65 x 4.20 M | 3rd Floor | Other |
| Bedroom | 2.96 x 4.35 M | 3rd Floor | Other |
| Bathroom | 2.9 x 1.77 M | 3rd Floor | Ceramic tiles |
| Storage | 1 x 2.96 M | 3rd Floor | Ceramic tiles |
Characteristics
| Driveway | Asphalt |
|---|---|
| Roofing | Asphalt shingles |
| Proximity | Bicycle path, Cegep, Daycare centre, Elementary school, Golf, High school, Highway, Hospital, Park - green area, Public transport, University |
| Siding | Brick |
| Window type | Crank handle, French window |
| Heating system | Electric baseboard units, Space heating baseboards |
| Heating energy | Electricity |
| Topography | Flat |
| Landscaping | Landscape |
| Sewage system | Municipal sewer |
| Water supply | Municipality |
| Basement | No basement |
| Parking | Outdoor |
| Available services | Outdoor storage space |
| Equipment available | Private balcony, Wall-mounted air conditioning |
| Windows | PVC |
| Zoning | Residential |
| Hearth stove | Wood fireplace |
This property is presented in collaboration with EXP AGENCE IMMOBILIÈRE
