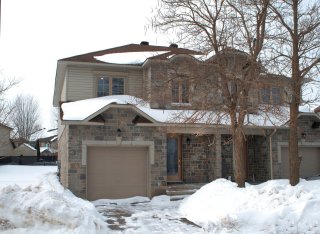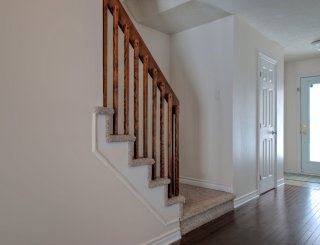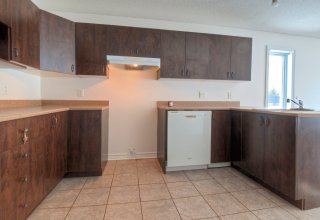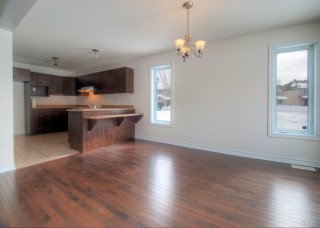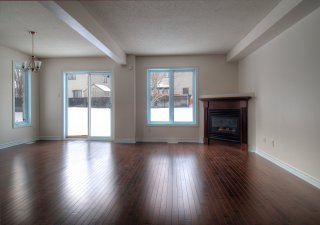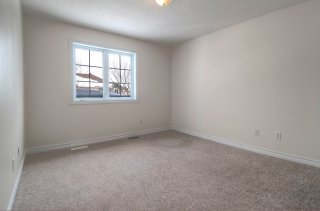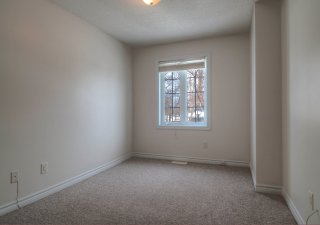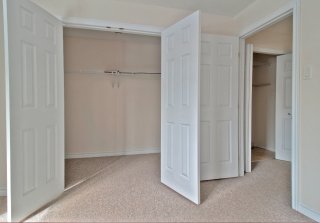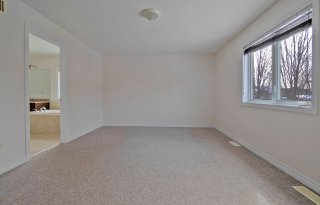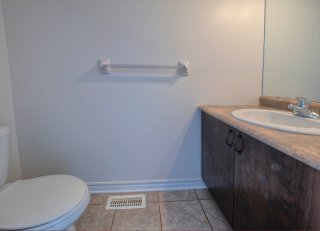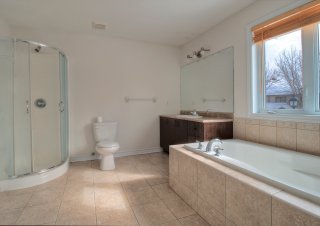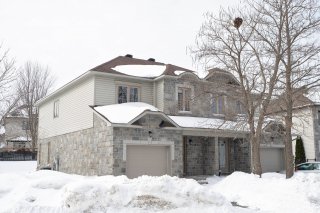Description
This vacant two-storey semi-detached home, located in the peaceful family neighborhood, offers a unique opportunity for buyers looking for comfort, space and renovation potential. With 3 bedrooms upstairs, an unfinished basement and an open-plan first floor, this property is ideal for a family or an investor. The gas fireplace and wood floors add character, while new paint and natural light bring freshness and modernity. Close to schools, shops and public transportation, this home enjoys a prime location. The attached garage and paved parking complete this practical and functional offering.
This property, nestled on a spacious fenced lot, is perfect
for those looking to settle down in a family-friendly,
well-served neighborhood. Highlights include:
New paint
Natural light: Thanks to its large windows and open
concept, the interior is bright and welcoming.
Open-plan first floor: The living space is convivial, ideal
for spending time with family and friends.
3 bedrooms upstairs: Enough space for a family, with the
possibility of an additional bedroom in the basement.
Laundry room: Conveniently located in the upstairs closet
for easy access.
Proximity to schools: Walking distance to elementary and
high schools, with daycare just 5 minutes away.
Nearby shops: Grocery stores, pharmacies, restaurants and
other services are accessible on Chemin Vanier.
Public transit: Stops are located nearby, making it easy to
get around.
Attached garage: A single garage and paved parking lot
offer secure, convenient parking.
Gas fireplace: Adds warmth and character to the living room.
Wood floors on the first floor: An elegant and durable
addition that enhances the living space.
Strategic location:
*4 minutes from high school.
*5 minutes from daycare.
*15 minutes from Aylmer Marina, Chelsea, Gatineau Park,
Ottawa, downtown Gatineau and the highway.
This house combines functionality, location and potential,
making it a wise choice for your next home or investment.
Its unfinished basement offers a blank canvas for those
wishing to customize the space to their needs, whether for
a playroom, office or additional bedroom.
With its quiet neighborhood, nearby amenities and numerous
possibilities for improvement, this property is an
opportunity not to be missed.
Location
Room Details
| Room | Dimensions | Level | Flooring |
|---|---|---|---|
| Living room | 13.3 x 9.9 P | Ground Floor | Wood |
| Dining room | 13.3 x 9.0 P | Ground Floor | Wood |
| Kitchen | 11.0 x 8.4 P | Ground Floor | Ceramic tiles |
| Washroom | 6.6 x 3.0 P | Ground Floor | Ceramic tiles |
| Primary bedroom | 15.0 x 12.2 P | 2nd Floor | Carpet |
| Bedroom | 13.8 x 10.1 P | 2nd Floor | Carpet |
| Bedroom | 10.9 x 8.3 P | 2nd Floor | Carpet |
| Bathroom | 10.5 x 11.3 P | 2nd Floor | Ceramic tiles |
| Family room | 23.4 x 19.0 P | Basement | Concrete |
| Storage | 9.4 x 7.1 P | Basement | Concrete |
Characteristics
| Landscaping | Fenced, Fenced, Fenced, Fenced, Fenced |
|---|---|
| Cupboard | Melamine, Melamine, Melamine, Melamine, Melamine |
| Heating system | Air circulation, Air circulation, Air circulation, Air circulation, Air circulation |
| Water supply | Municipality, Municipality, Municipality, Municipality, Municipality |
| Heating energy | Natural gas, Natural gas, Natural gas, Natural gas, Natural gas |
| Windows | PVC, PVC, PVC, PVC, PVC |
| Foundation | Poured concrete, Poured concrete, Poured concrete, Poured concrete, Poured concrete |
| Hearth stove | Gaz fireplace, Gaz fireplace, Gaz fireplace, Gaz fireplace, Gaz fireplace |
| Garage | Attached, Single width, Attached, Single width, Attached, Single width, Attached, Single width, Attached, Single width |
| Siding | Asphalt shingles, Asphalt shingles, Asphalt shingles, Asphalt shingles, Asphalt shingles |
| Distinctive features | Street corner, Street corner, Street corner, Street corner, Street corner |
| Proximity | Golf, Elementary school, Public transport, Bicycle path, Daycare centre, Golf, Elementary school, Public transport, Bicycle path, Daycare centre, Golf, Elementary school, Public transport, Bicycle path, Daycare centre, Golf, Elementary school, Public transport, Bicycle path, Daycare centre, Golf, Elementary school, Public transport, Bicycle path, Daycare centre |
| Bathroom / Washroom | Adjoining to primary bedroom, Seperate shower, Adjoining to primary bedroom, Seperate shower, Adjoining to primary bedroom, Seperate shower, Adjoining to primary bedroom, Seperate shower, Adjoining to primary bedroom, Seperate shower |
| Basement | 6 feet and over, Unfinished, 6 feet and over, Unfinished, 6 feet and over, Unfinished, 6 feet and over, Unfinished, 6 feet and over, Unfinished |
| Parking | Outdoor, Garage, Outdoor, Garage, Outdoor, Garage, Outdoor, Garage, Outdoor, Garage |
| Sewage system | Municipal sewer, Municipal sewer, Municipal sewer, Municipal sewer, Municipal sewer |
| Window type | Sliding, Crank handle, Sliding, Crank handle, Sliding, Crank handle, Sliding, Crank handle, Sliding, Crank handle |
| Topography | Flat, Flat, Flat, Flat, Flat |
| Zoning | Residential, Residential, Residential, Residential, Residential |
| Equipment available | Electric garage door, Electric garage door, Electric garage door, Electric garage door, Electric garage door |
| Driveway | Asphalt, Asphalt, Asphalt, Asphalt, Asphalt |
This property is presented in collaboration with Royal LePage Vallée de l'Outaouais
