213 Rue Jean-Lesage
Gatineau (Aylmer), Outaouais J9J2S3
Bungalow | MLS: 12504237
$639,900
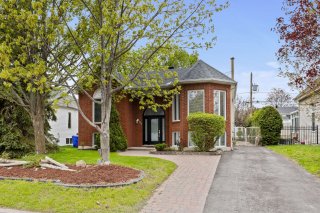 Staircase
Staircase 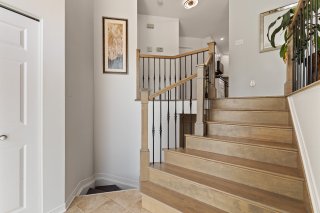 Living room
Living room 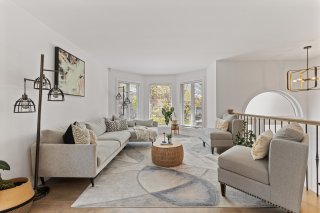 Living room
Living room 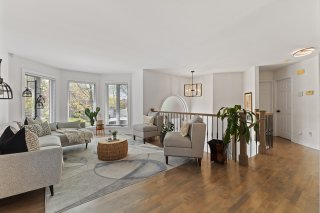 Living room
Living room 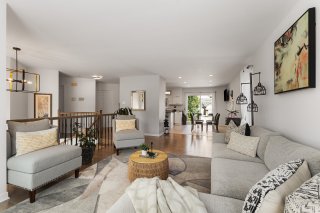 Dining room
Dining room 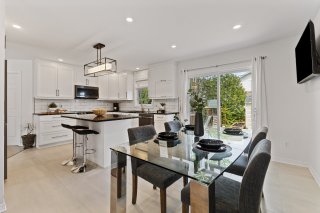 Dining room
Dining room 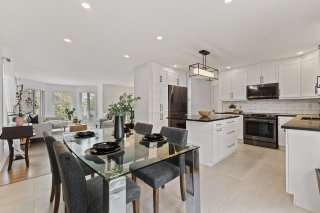 Kitchen
Kitchen 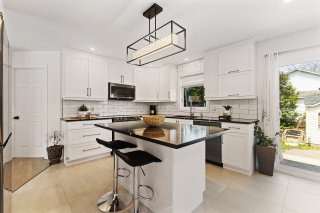 Kitchen
Kitchen 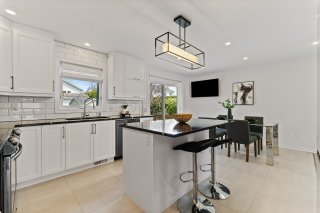 Kitchen
Kitchen 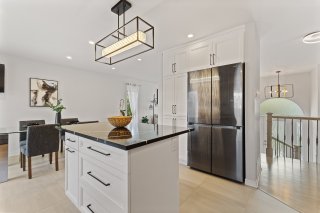 Kitchen
Kitchen 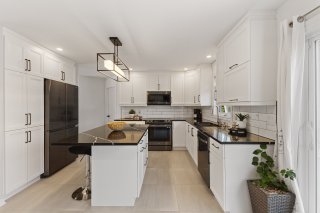 Bedroom
Bedroom 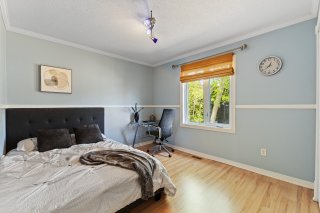 Bathroom
Bathroom 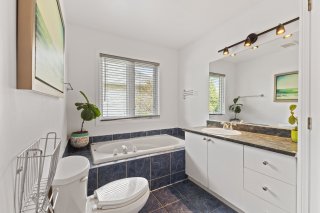 Bathroom
Bathroom 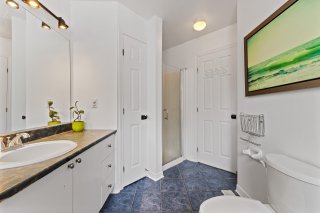 Bedroom
Bedroom 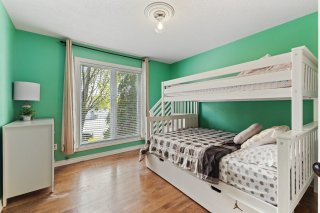 Family room
Family room 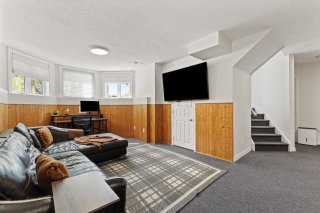 Family room
Family room 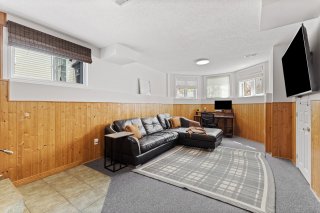 Family room
Family room 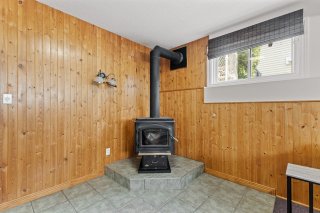 Family room
Family room 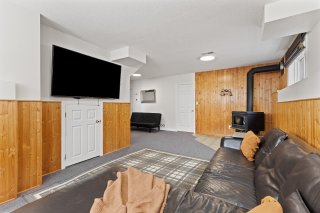 Bedroom
Bedroom 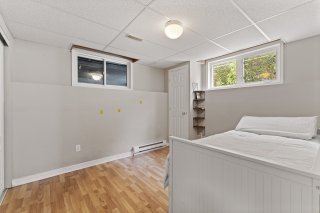 Bedroom
Bedroom 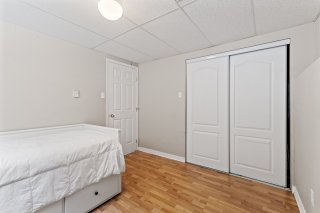 Bathroom
Bathroom 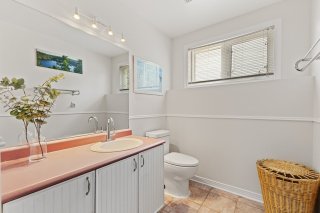 Bedroom
Bedroom 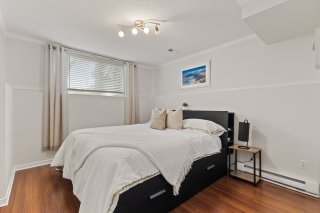 Backyard
Backyard 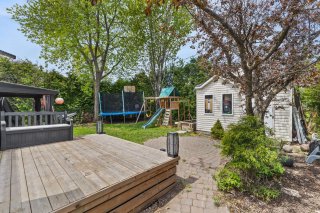 Backyard
Backyard 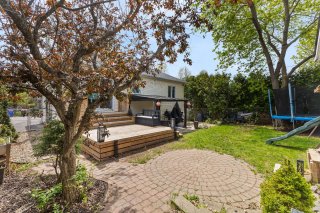 Backyard
Backyard 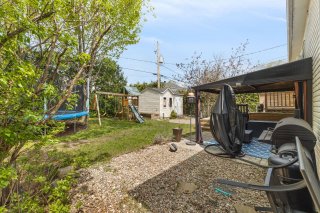 Back facade
Back facade 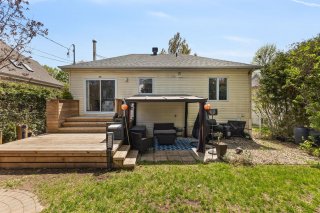 Drawing (sketch)
Drawing (sketch) 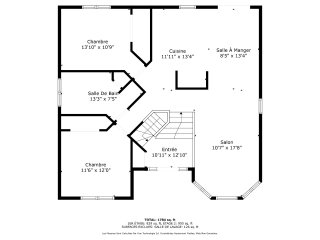 Drawing (sketch)
Drawing (sketch)  Frontage
Frontage 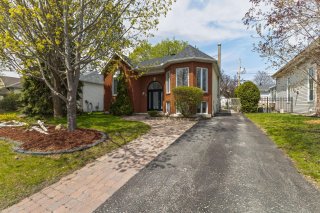 Frontage
Frontage 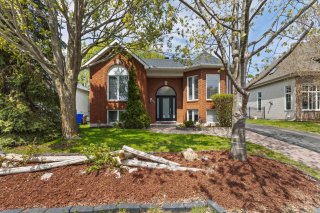
Description
DREAM KITCHEN, PRIVATE YARD, PRIME LOCATION! Charming 4-bedroom bungalow located in the Jardins Lavigne area of Aylmer. Open concept, 2 bathrooms with separate shower, abundant windows, kitchen with central island, wood stove and fully finished basement. Private lot bordered by hedges with patio space and outdoor shed. Paved driveway with space for 3 cars. Very well located, peaceful family area. Close to essential services.
213 Rue Jean-Lesage, Gatineau:
- Bungalow
- Sector: Aylmer
- 4 bedrooms (2+2)
- Air exchanger (2022)
- Central air conditioning
- Furnace (2014 - rental)
- Hot water tank (2014 - rental)
- Roof (2017)
Renovations
- Patio (2021)
- Kitchen (2022)
- Flooring (2022)
- Front door (2022)
- Windows (2022)
- Patio door (2022)
- Paint (2022)
Inclusions : Dishwasher, micro-wave vent, blinds, shed, trampoline, gazebo, kids park (appliances coming with extended warranty)
Exclusions : Hot water tank (rental) and furnace (rental)
Location
Room Details
| Room | Dimensions | Level | Flooring |
|---|---|---|---|
| Hallway | 3.9 x 6.10 P | Ground Floor | Ceramic tiles |
| Living room | 19.6 x 11 P | Ground Floor | Wood |
| Dining room | 11.9 x 9.3 P | Ground Floor | Ceramic tiles |
| Kitchen | 10 x 11.4 P | Ground Floor | Ceramic tiles |
| Bedroom | 10 x 11 P | Ground Floor | Floating floor |
| Bathroom | 6.9 x 7.3 P | Ground Floor | Ceramic tiles |
| Bedroom | 11 x 11.5 P | Ground Floor | Wood |
| Family room | 21.11 x 20.3 P | Basement | Carpet |
| Bedroom | 9.5 x 11 P | Basement | Floating floor |
| Workshop | 13 x 9 P | Basement | Flexible floor coverings |
| Bathroom | 9.2 x 6 P | Basement | Ceramic tiles |
| Bedroom | 12.2 x 11 P | Basement | Floating floor |
Characteristics
| Basement | 6 feet and over, Finished basement |
|---|---|
| Heating system | Air circulation, Electric baseboard units |
| Equipment available | Alarm system, Central air conditioning, Central vacuum cleaner system installation, Private yard, Ventilation system |
| Driveway | Asphalt, Plain paving stone |
| Roofing | Asphalt shingles |
| Proximity | Bicycle path, Cross-country skiing, Daycare centre, Elementary school, Golf, High school, Park - green area, Public transport |
| Siding | Brick, Vinyl |
| Window type | Crank handle, French window, Hung, Sliding |
| Landscaping | Fenced, Land / Yard lined with hedges, Patio |
| Topography | Flat |
| Sewage system | Municipal sewer |
| Water supply | Municipality |
| Heating energy | Natural gas |
| Parking | Outdoor |
| Foundation | Poured concrete |
| Windows | PVC |
| Zoning | Residential |
| Bathroom / Washroom | Seperate shower |
| Hearth stove | Wood burning stove |
This property is presented in collaboration with EXP AGENCE IMMOBILIÈRE